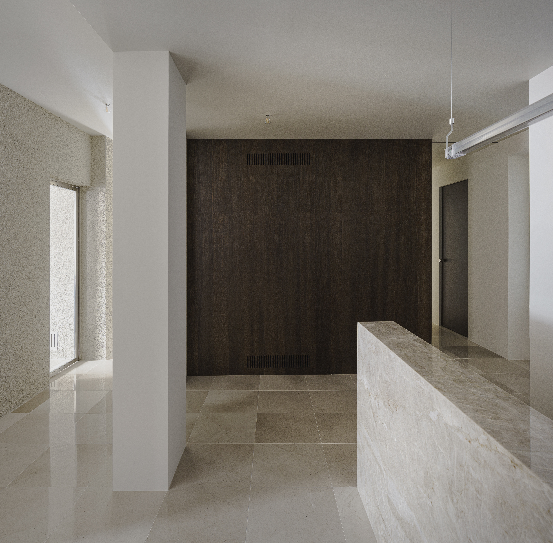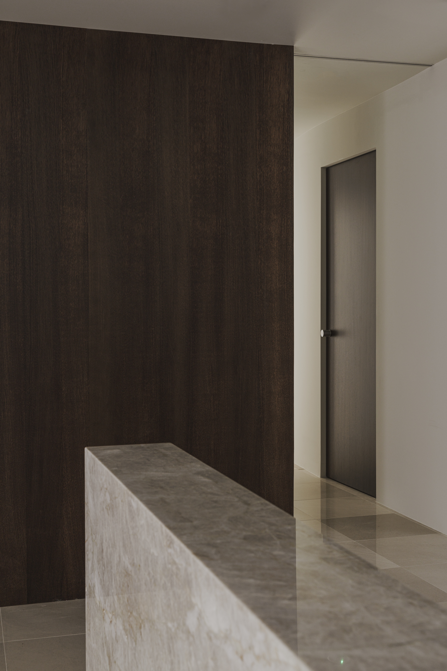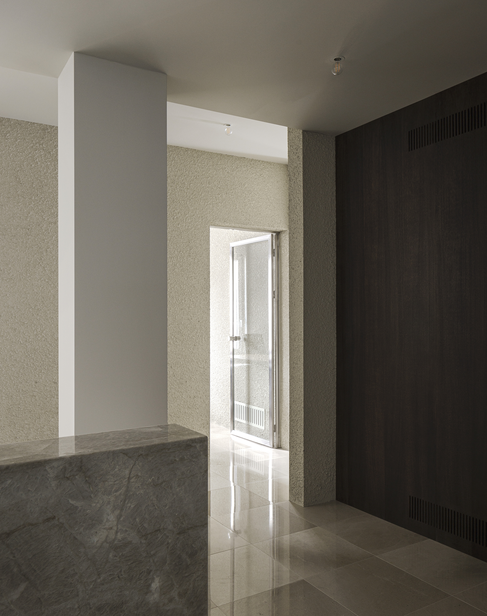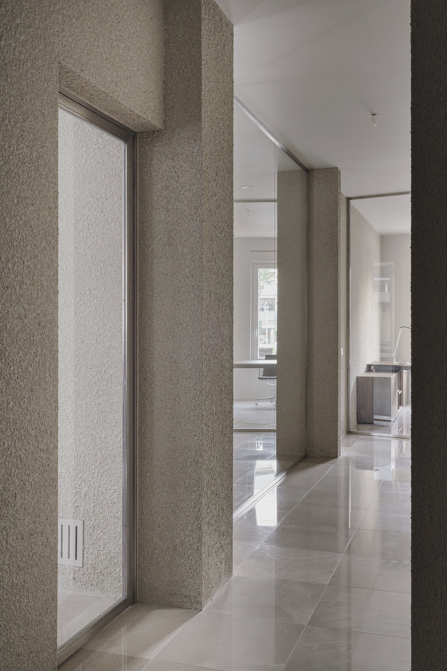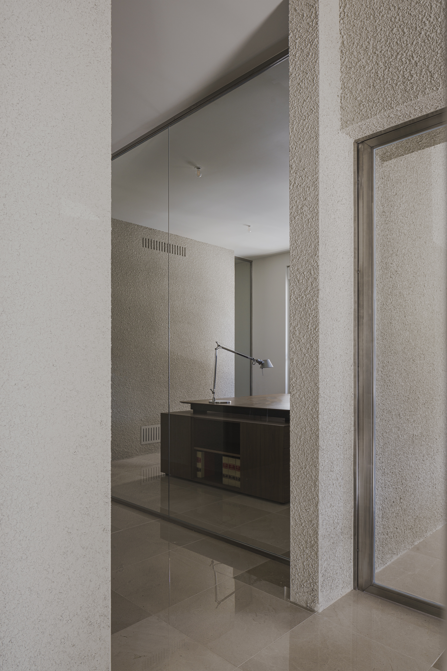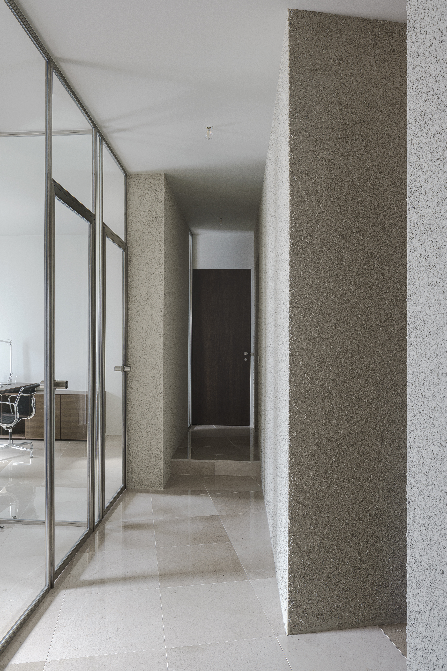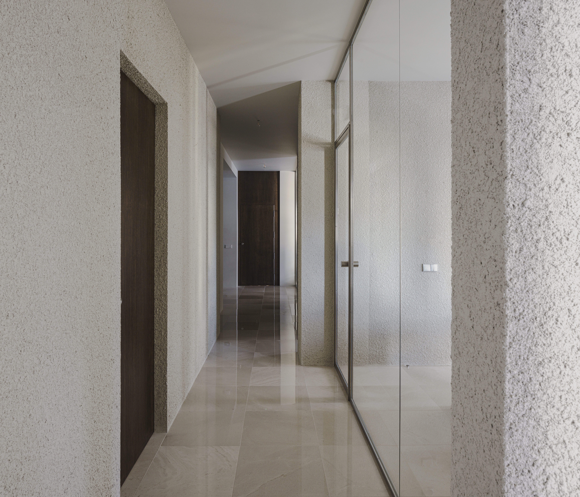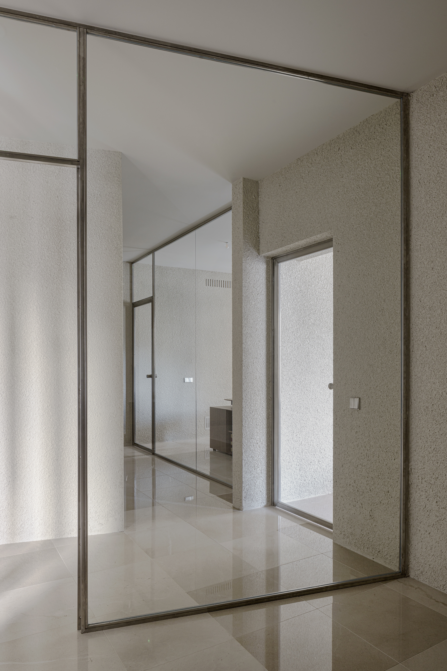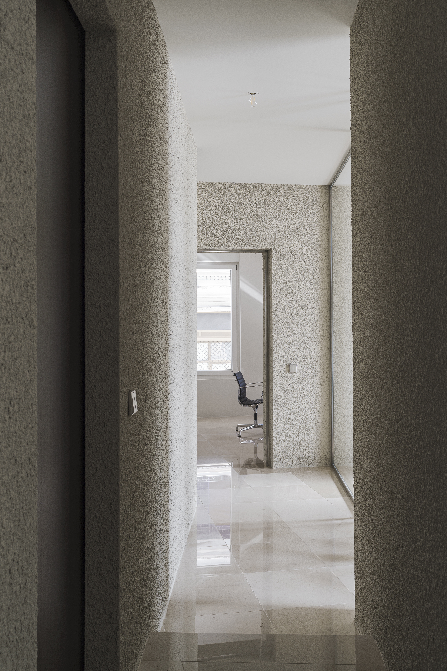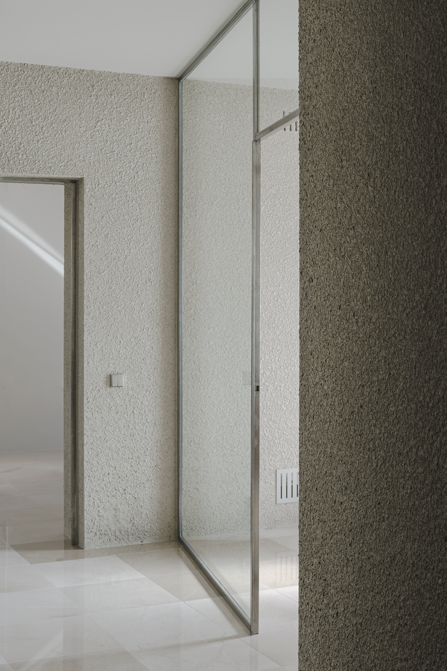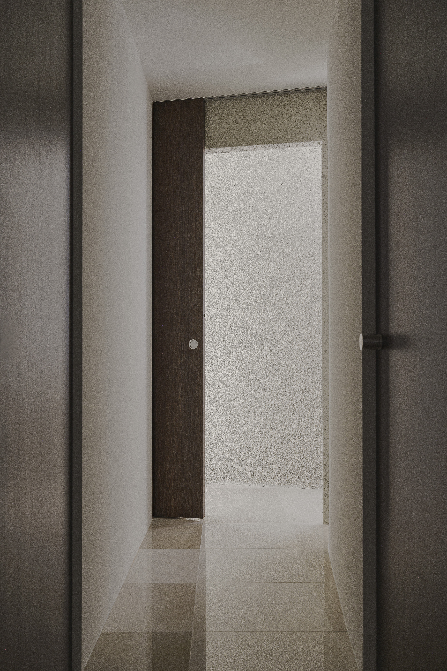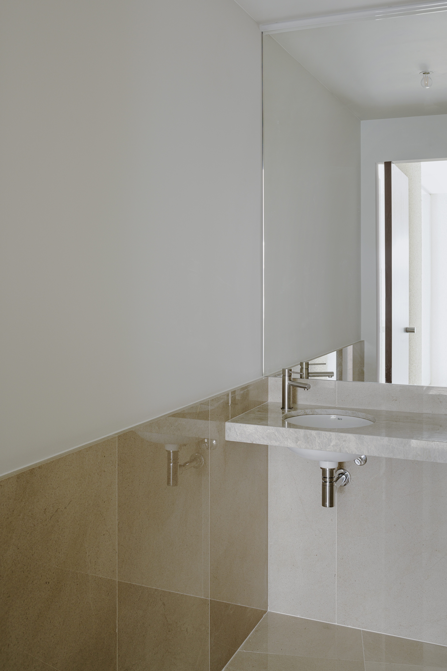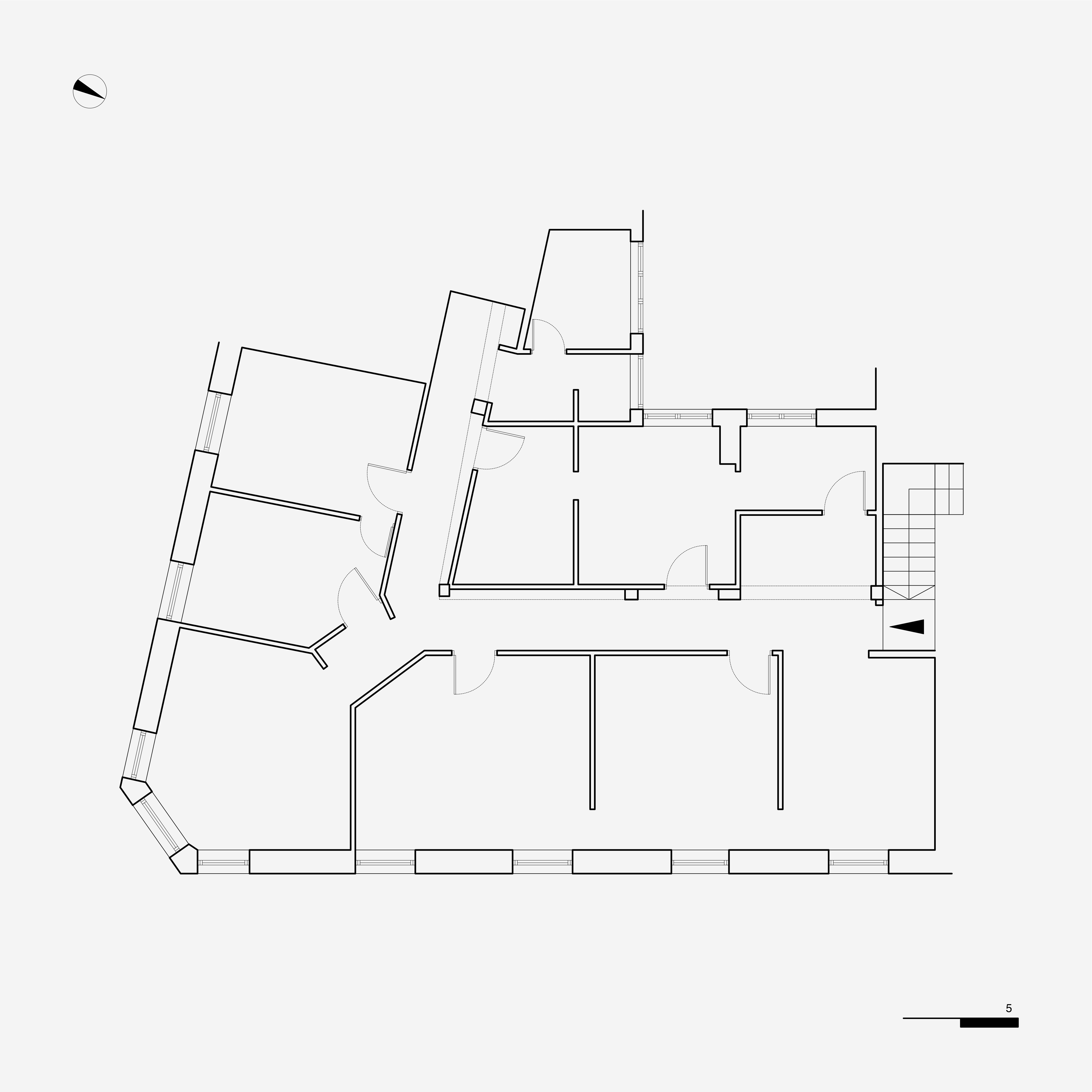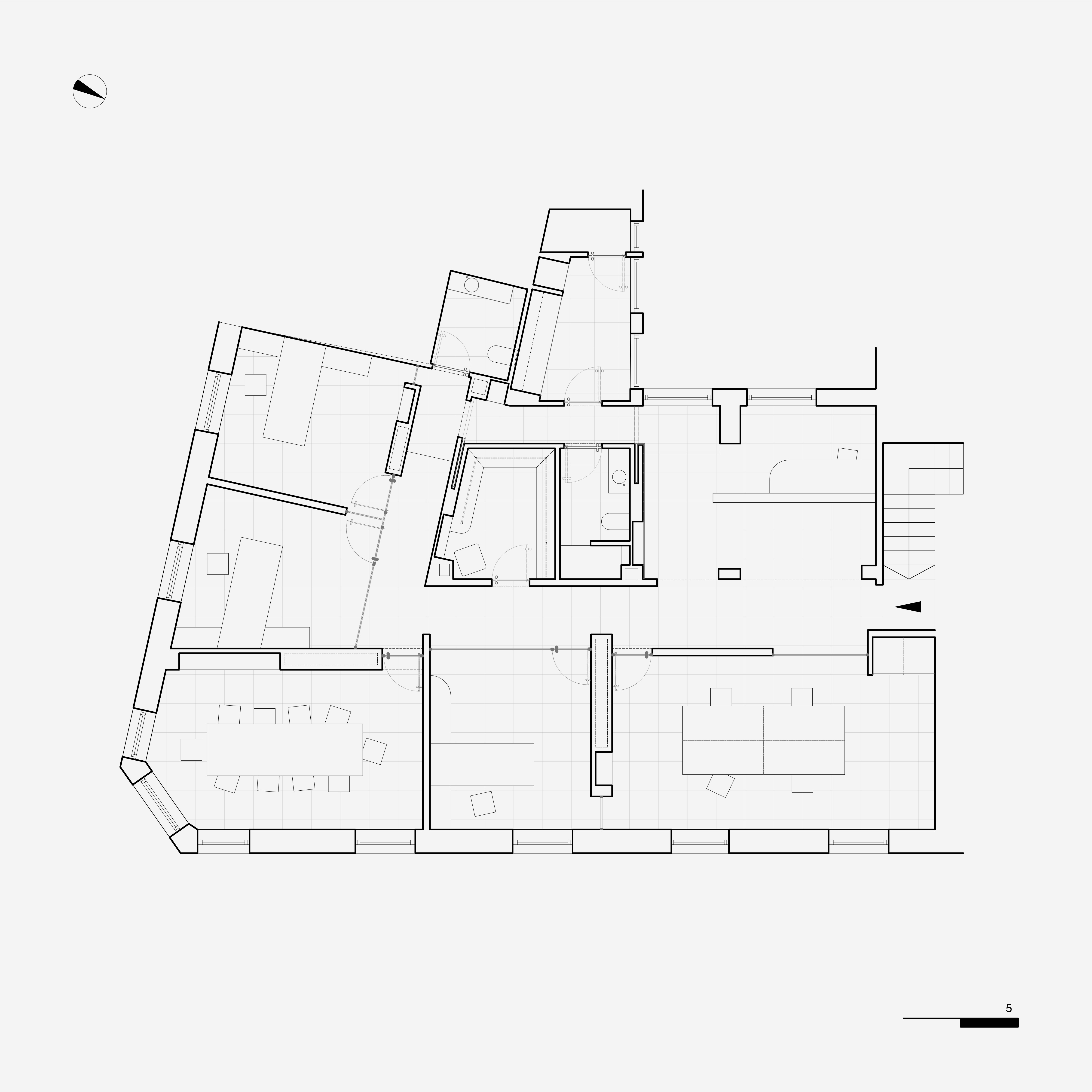An office renovation that takes advantage of its corner location to incorporate as much natural light as possible. Given the richness of its interior volume and abundant light, the conventional and dark image of an endless corridor with repeated doors was avoided, proposing instead a combination of thick volumes and thin glass sheets, which define the workspaces and create with their movement a kind of labyrinth of lights and shadows.
Textures were a key component. Rough walls provide a tactile contrast to the polished floor. The floor, under the effect of light, merges with the lightness of glass and metal in a play of reflections that soften the roughness of the walls. The nearly invisible glass partitions expand the space with their transparency and allow for unusual cross-views in this type of rigid floor plan architecture.
In such an atonal and soft environment, it was beneficial that the minimal carpentry used was executed in wood, aiming to bring some comfort and warmth to the work environment.
Textures were a key component. Rough walls provide a tactile contrast to the polished floor. The floor, under the effect of light, merges with the lightness of glass and metal in a play of reflections that soften the roughness of the walls. The nearly invisible glass partitions expand the space with their transparency and allow for unusual cross-views in this type of rigid floor plan architecture.
In such an atonal and soft environment, it was beneficial that the minimal carpentry used was executed in wood, aiming to bring some comfort and warmth to the work environment.
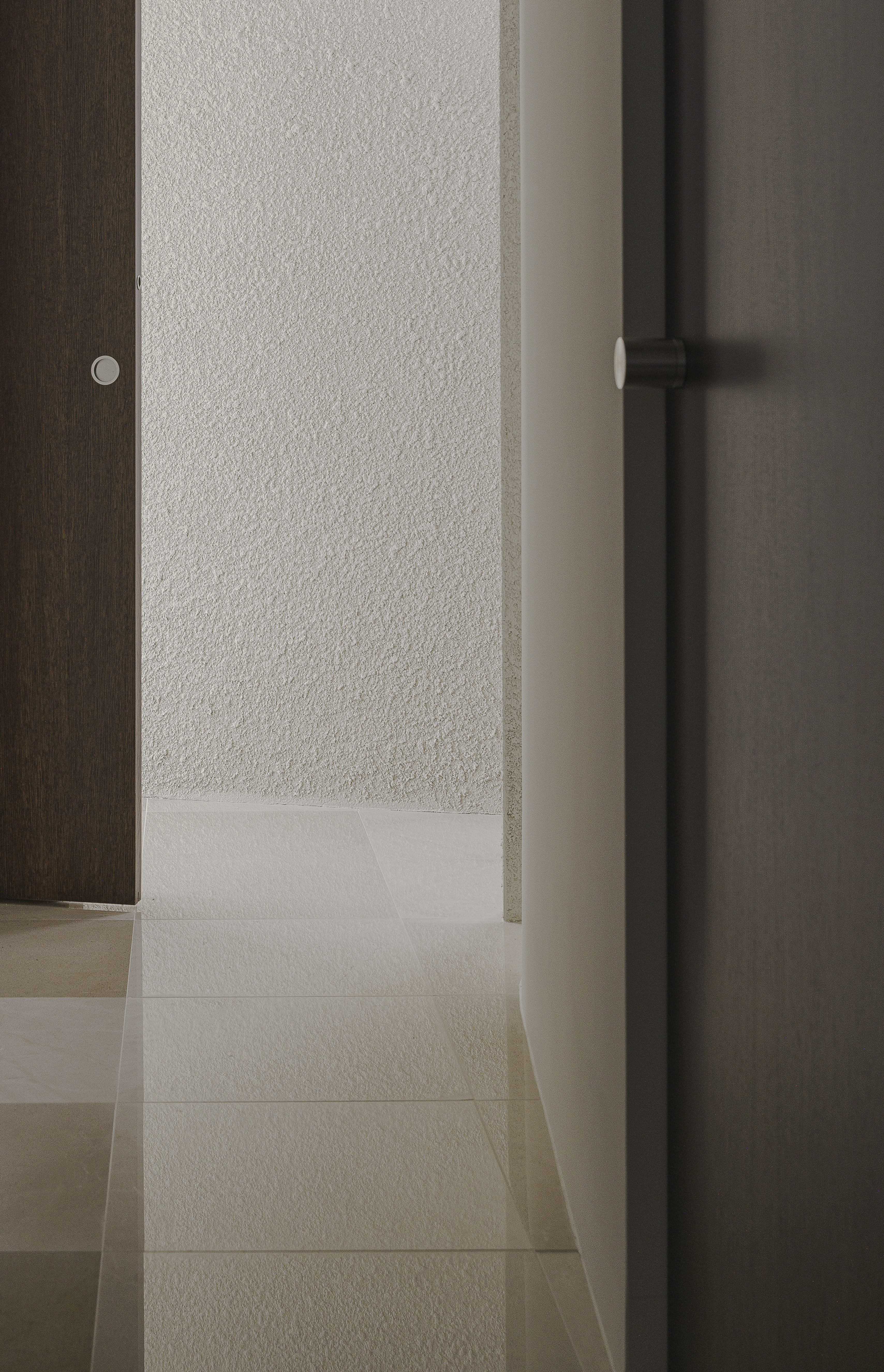
Offices on Paseo de Francia
CLIENT: Private
San Sebastián, Spain
YEAR: 2023
SIZE: 150 m2
PHOTOGRAPHY: David Zarzoso
