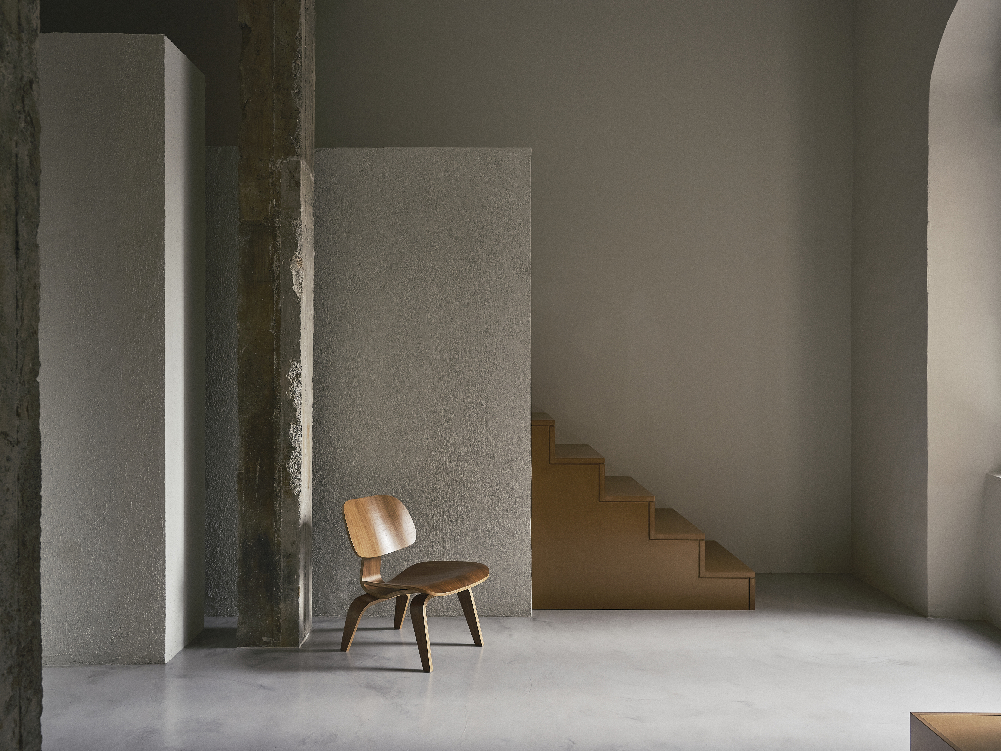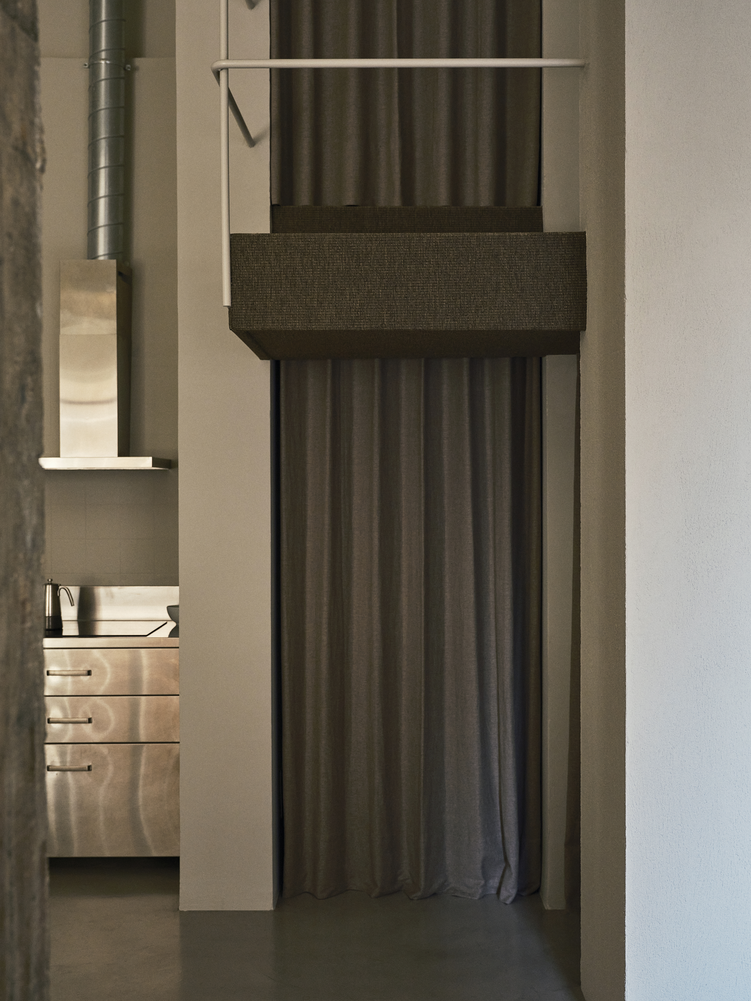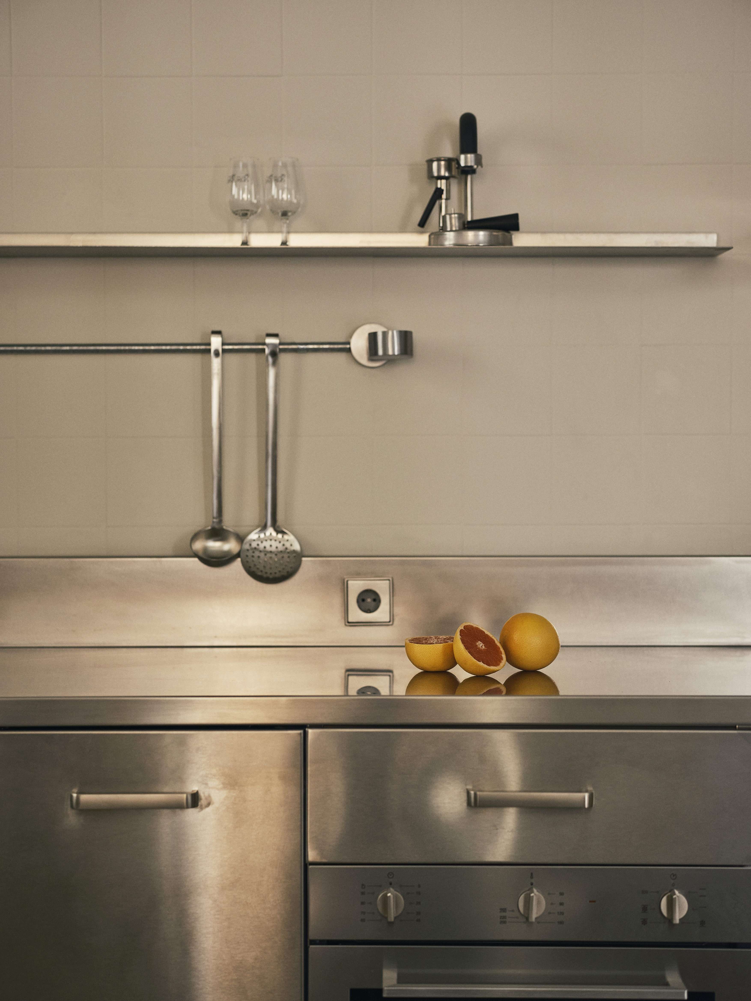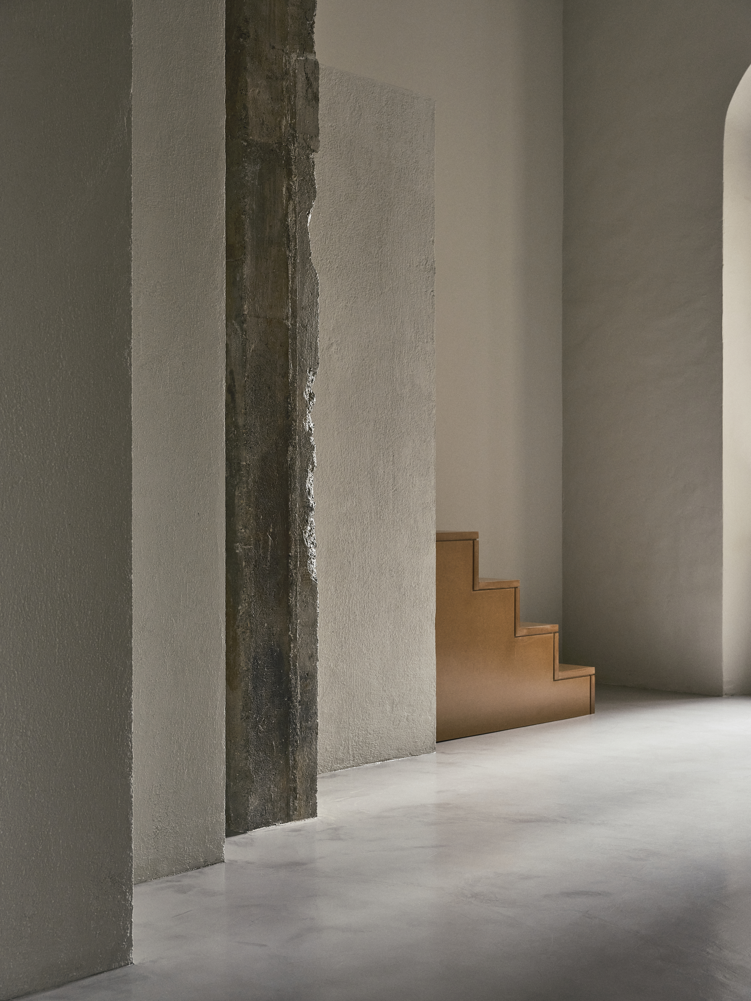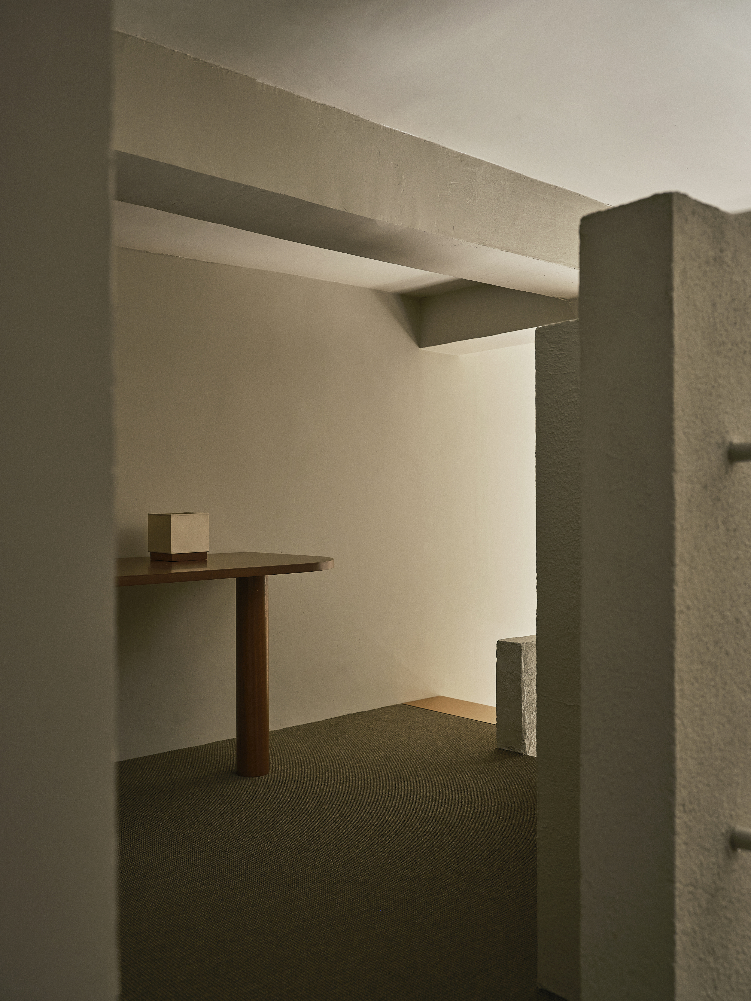This project represents everyone who has had to turn a initially undesirable space, but within reach of their budget, into their home. A close friend suggested transforming a small ground floor with a height of almost five meters, scarce but cozy light, and two pillars in its center. A first home to live and work.
Given the need to minimally separate the work area from the rest, the living, working, and resting spaces were organized in ascending order. Three pieces reminiscent of Lego were incorporated into the space for the new organization. They were placed to dodge the structure and to allow maximum light invasion, as the house has only one facade with windows. In the center of the house, a large sofa appears, occupying all possible height and view, where life will take place. The staircase appears in a distinguished material to highlight its presence. It ascends to the rest and work area, disappearing behind a broken wall. A wall that reminds us of Bofill's forms, and acts as a screen that separates the daytime area from the dressing room. A screen that also steps in resonance with the zigzag of the staircase.
Given the need to minimally separate the work area from the rest, the living, working, and resting spaces were organized in ascending order. Three pieces reminiscent of Lego were incorporated into the space for the new organization. They were placed to dodge the structure and to allow maximum light invasion, as the house has only one facade with windows. In the center of the house, a large sofa appears, occupying all possible height and view, where life will take place. The staircase appears in a distinguished material to highlight its presence. It ascends to the rest and work area, disappearing behind a broken wall. A wall that reminds us of Bofill's forms, and acts as a screen that separates the daytime area from the dressing room. A screen that also steps in resonance with the zigzag of the staircase.

Ona studio
CLIENT: Private
San Sebastián, SPAIN
YEAR: 2023
SIZE: 70 m2
PHOTOGRAPHY: Mari Luz Vidal
