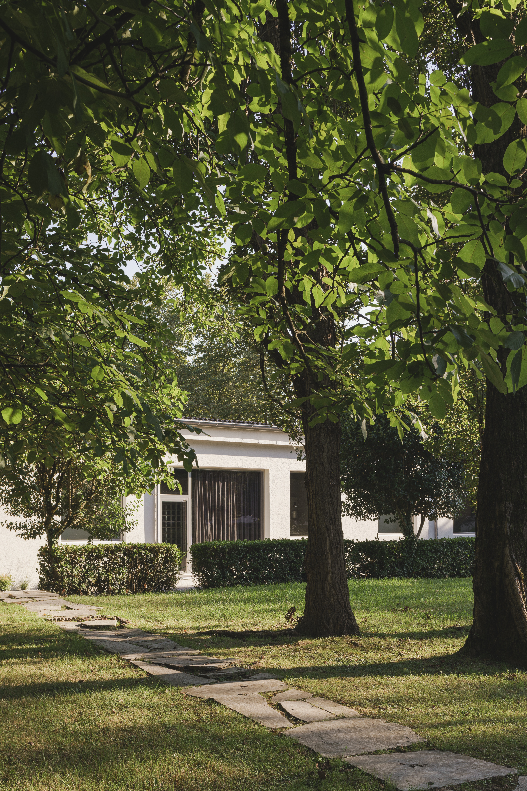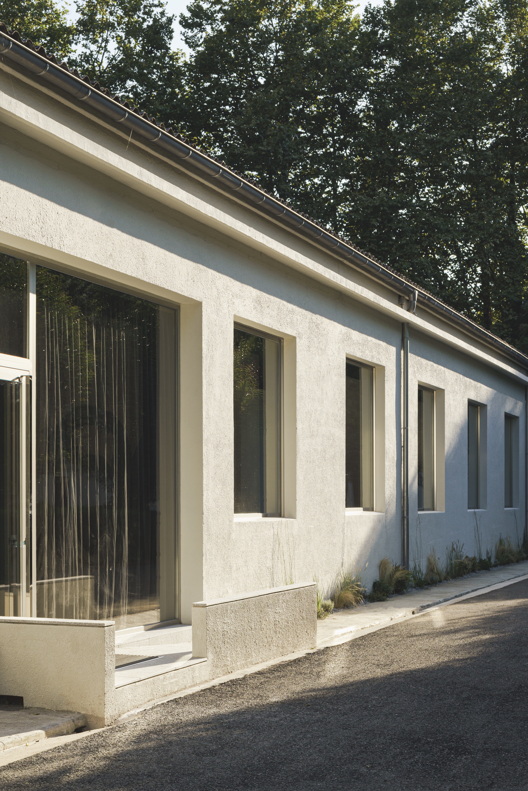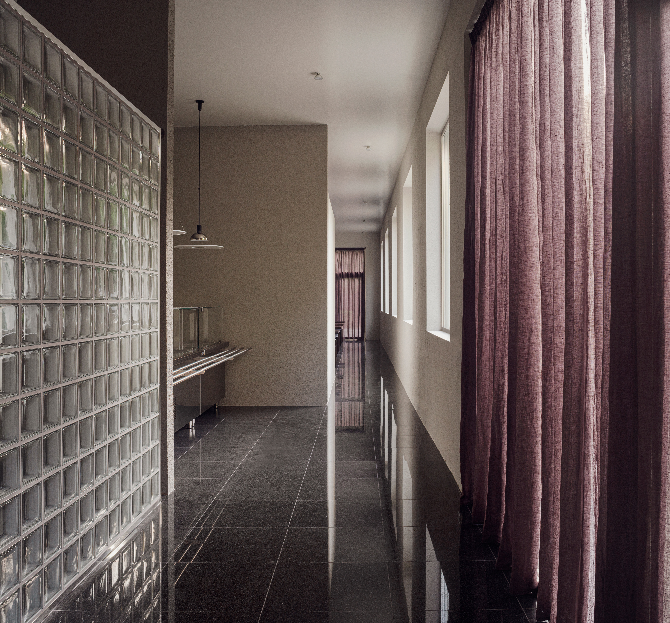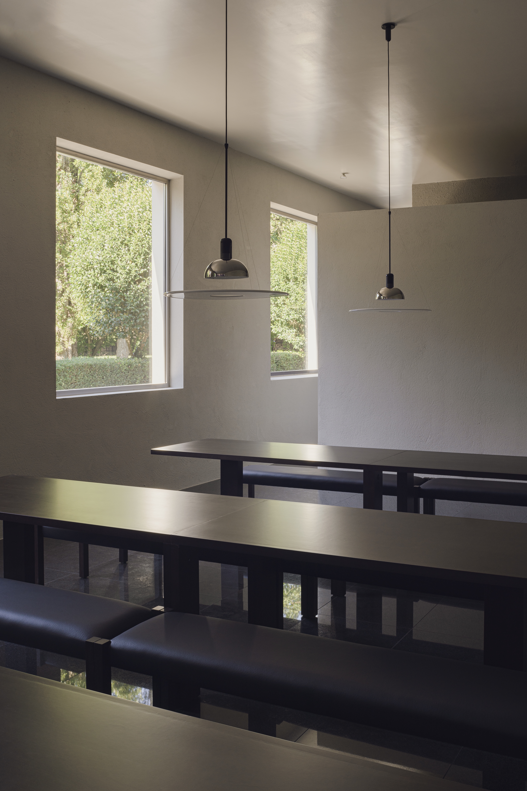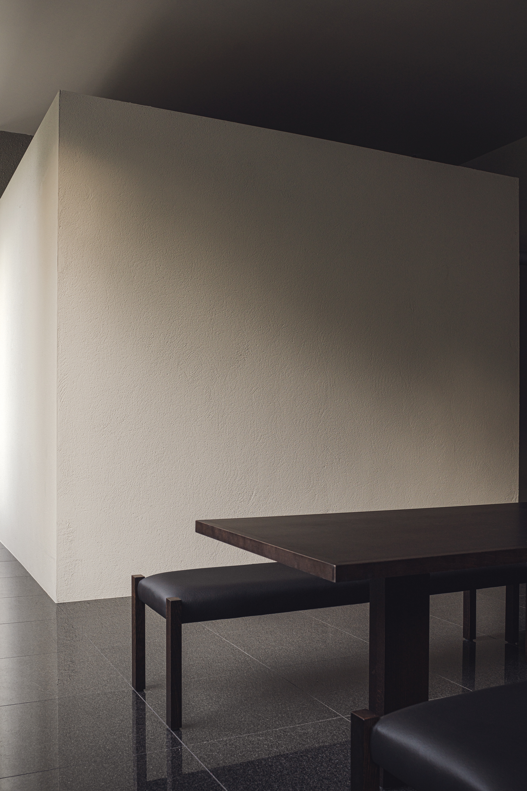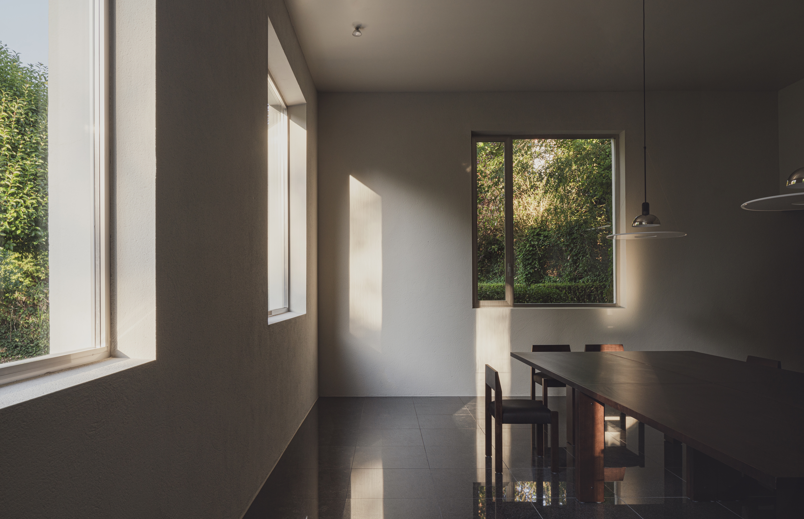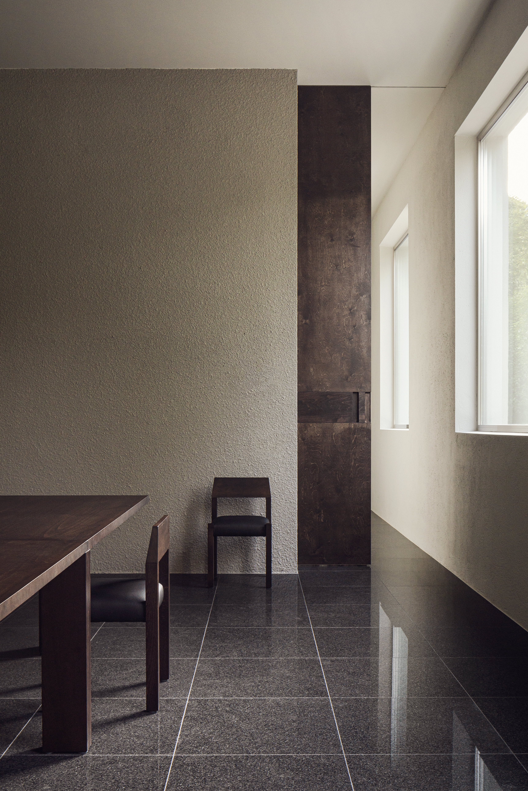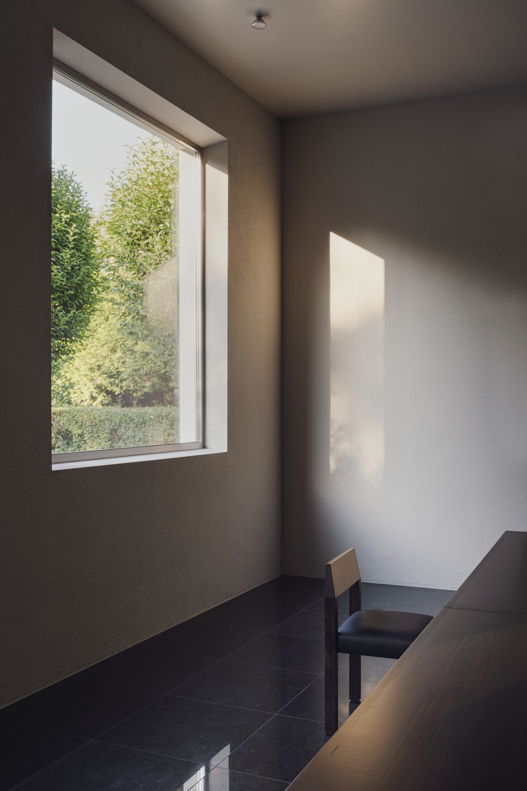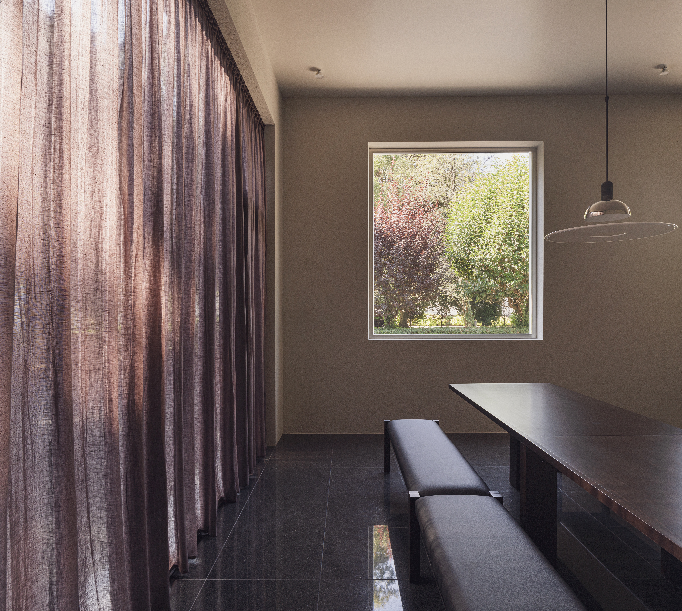The project consisted of the rehabilitation of a factory annex building and its adaptation to convert it into the main dining room. It is located in a special place, in front of one of the gardens of the site. The building was in disuse and seemed to be waiting for the moment to be used.
The interior and exterior volume and the correct proportion of its façade openings seemed to us to be virtues that we had to respect. From the beginning, there was a need to generate two different dining areas. A large dining room for everyday use and a small, sporadic dining room. That is why the voluminous kitchen is centered on the ground floor separating and providing the two spaces.
It was important that at lunchtime the worker could be relaxed and somewhat detached from their work. When we think of relaxation it is easy to imagine a natural place, a place like the one we had right in front of us. That garden served as inspiration for the design of the whole project. Playing with textures and materials we managed to imitate its contrasts and colors, and using the different scales of the interior walls, the sensation we felt when crossing the small wooded area to get there.
The interior and exterior volume and the correct proportion of its façade openings seemed to us to be virtues that we had to respect. From the beginning, there was a need to generate two different dining areas. A large dining room for everyday use and a small, sporadic dining room. That is why the voluminous kitchen is centered on the ground floor separating and providing the two spaces.
It was important that at lunchtime the worker could be relaxed and somewhat detached from their work. When we think of relaxation it is easy to imagine a natural place, a place like the one we had right in front of us. That garden served as inspiration for the design of the whole project. Playing with textures and materials we managed to imitate its contrasts and colors, and using the different scales of the interior walls, the sensation we felt when crossing the small wooded area to get there.

Factory dining room
CLIENT: Private
San Sebastián, Spain
YEAR: 2022
SIZE: 200 m2
PHOTOGRAPHY: David Zarzoso
