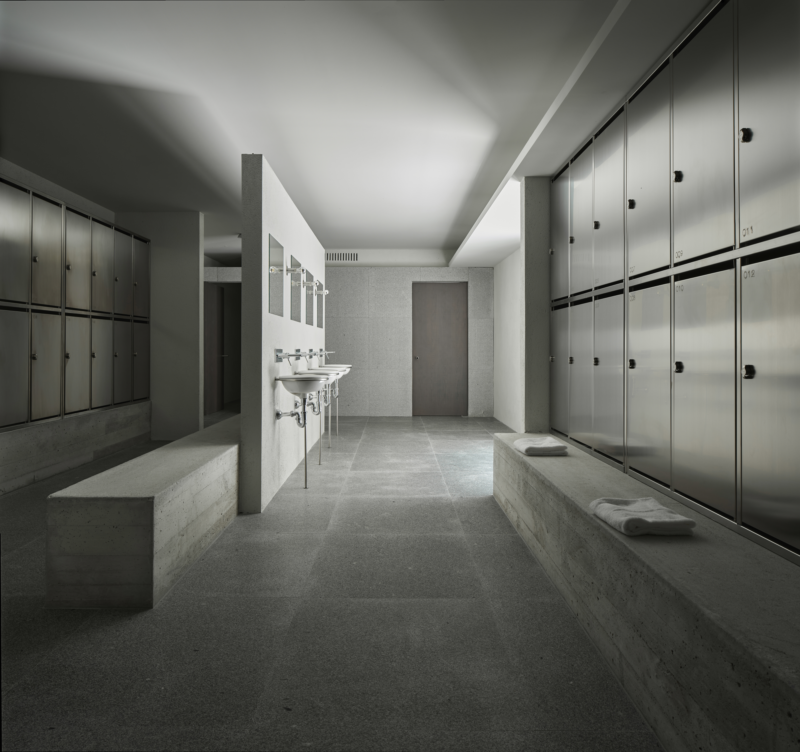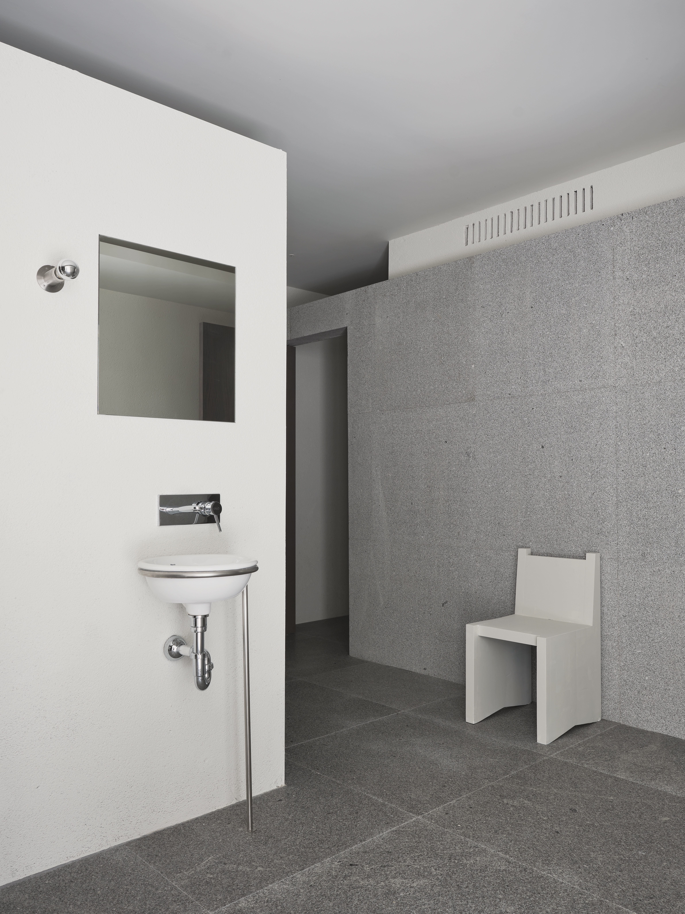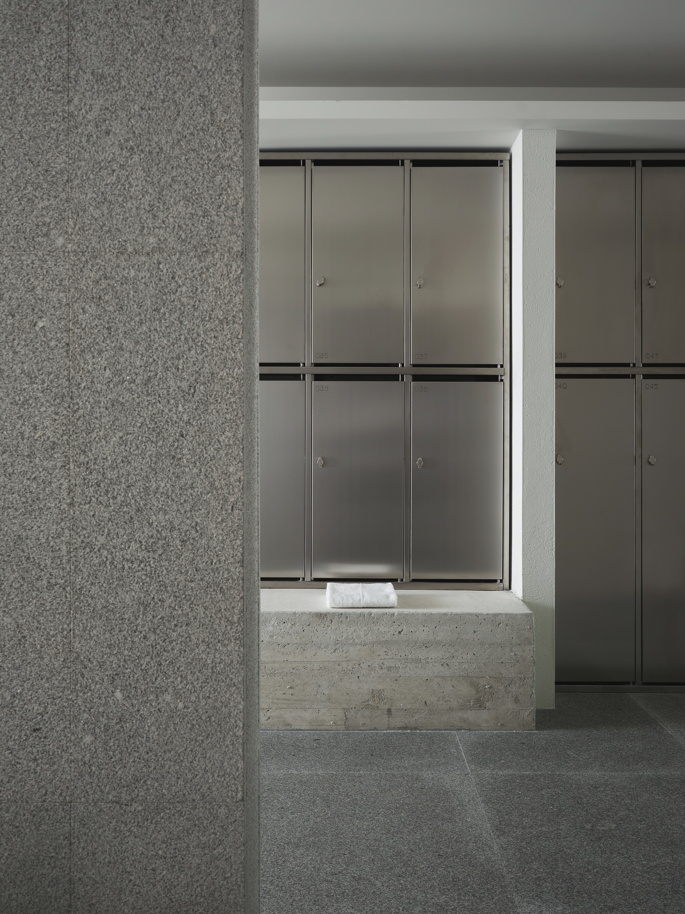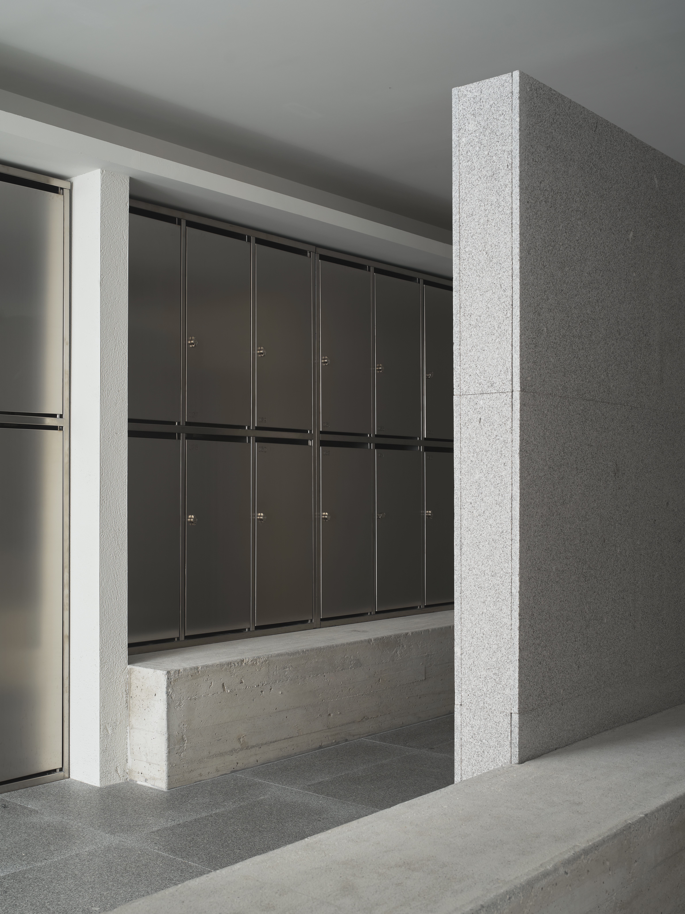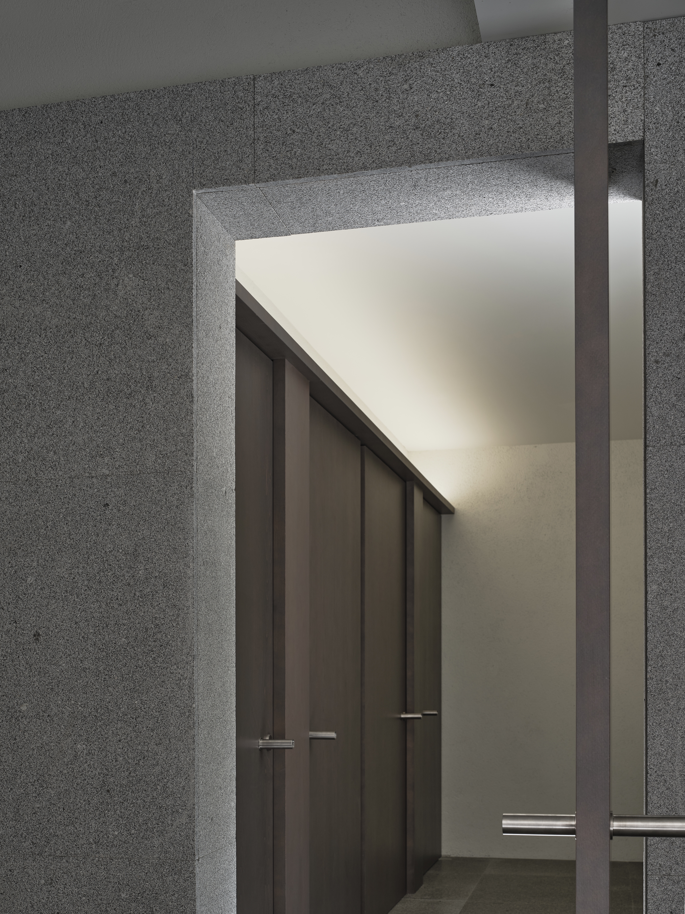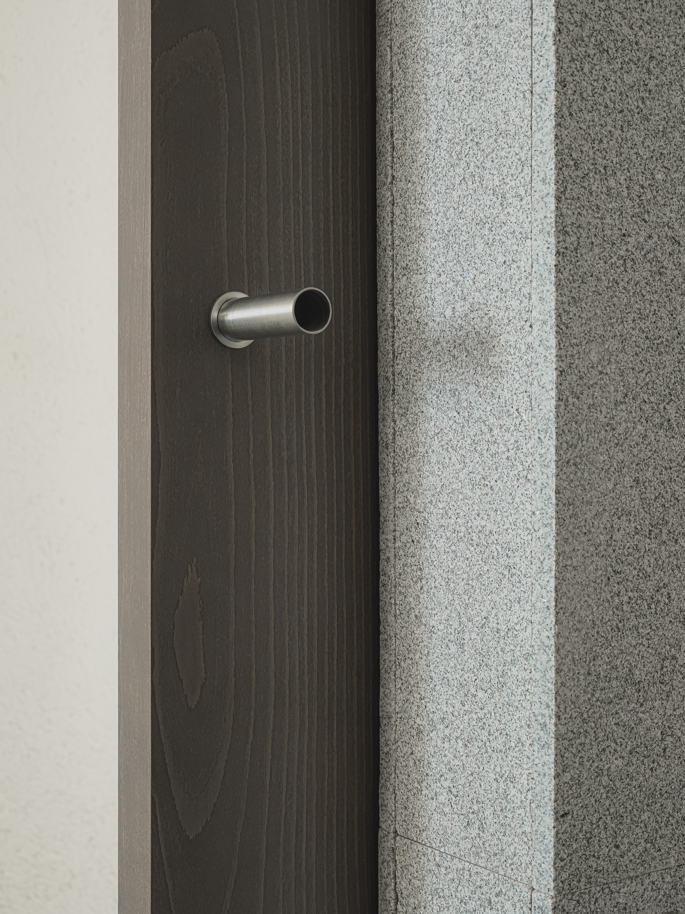The project is located inside an industrial warehouse. We were asked to intervene in a very elongated space at one end of the factory, which would serve more than one hundred workers.
The main objective was to achieve as much natural light as possible inside. To do this, it was clear that the vertical surfaces needed to allow light to pass through while also concealing the circulation areas. The goal was to create free, fluid pathways without obstacles, to properly organize and distribute the spaces for each person. Thus, a series of partitions arranged like pieces in different directions and at varying heights ultimately define the layout and the project. We used materiality to give hierarchy and order to these partitions. Granite, a strong and durable material, becomes the predominant material, complemented by the shine of stainless steel to add greater depth.
The main objective was to achieve as much natural light as possible inside. To do this, it was clear that the vertical surfaces needed to allow light to pass through while also concealing the circulation areas. The goal was to create free, fluid pathways without obstacles, to properly organize and distribute the spaces for each person. Thus, a series of partitions arranged like pieces in different directions and at varying heights ultimately define the layout and the project. We used materiality to give hierarchy and order to these partitions. Granite, a strong and durable material, becomes the predominant material, complemented by the shine of stainless steel to add greater depth.

Changing rooms
CLIENT: Private
San Sebastian, Spain
YEAR: 2024
SIZE: 200 m2
PHOTOGRAPHY: David Zarzoso
