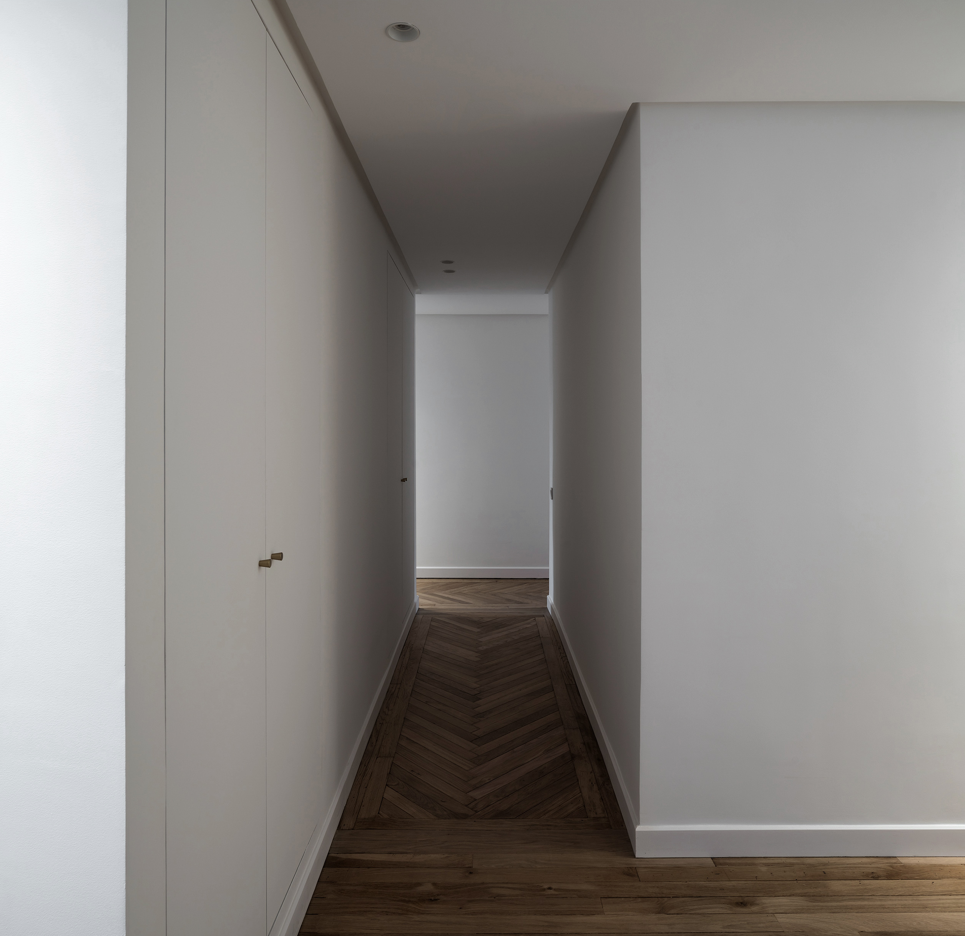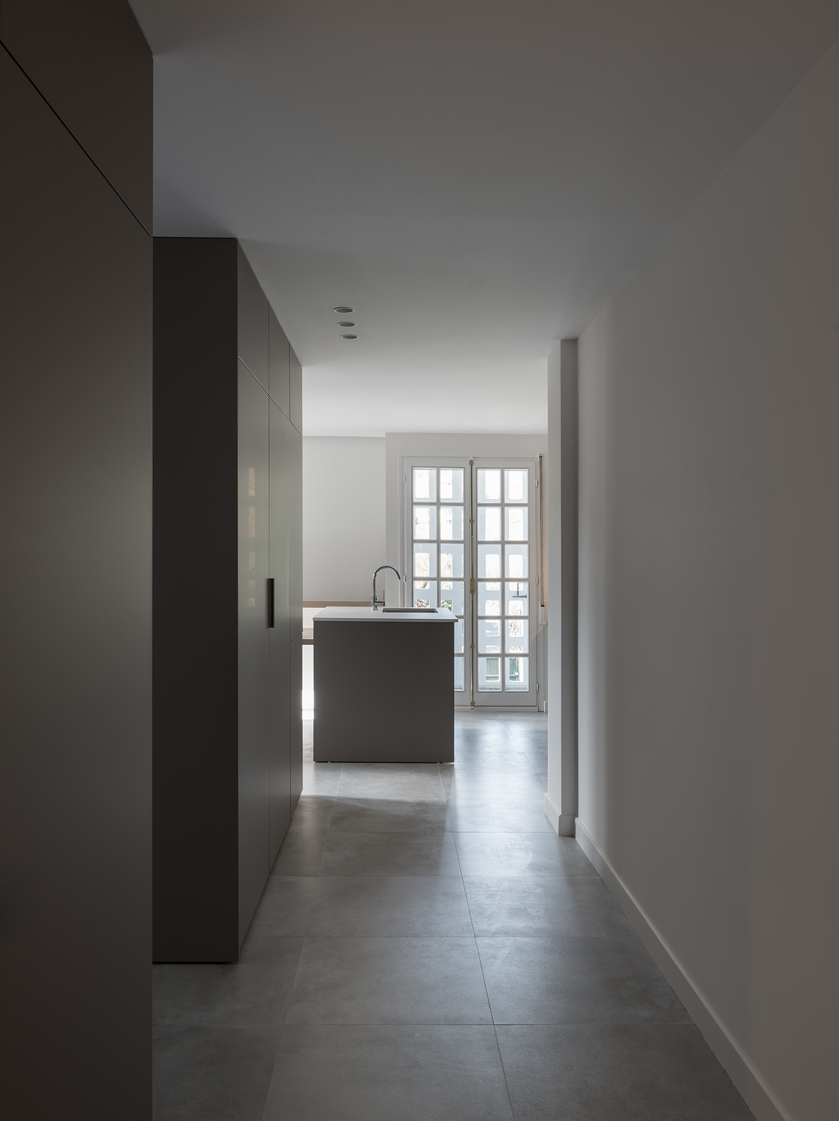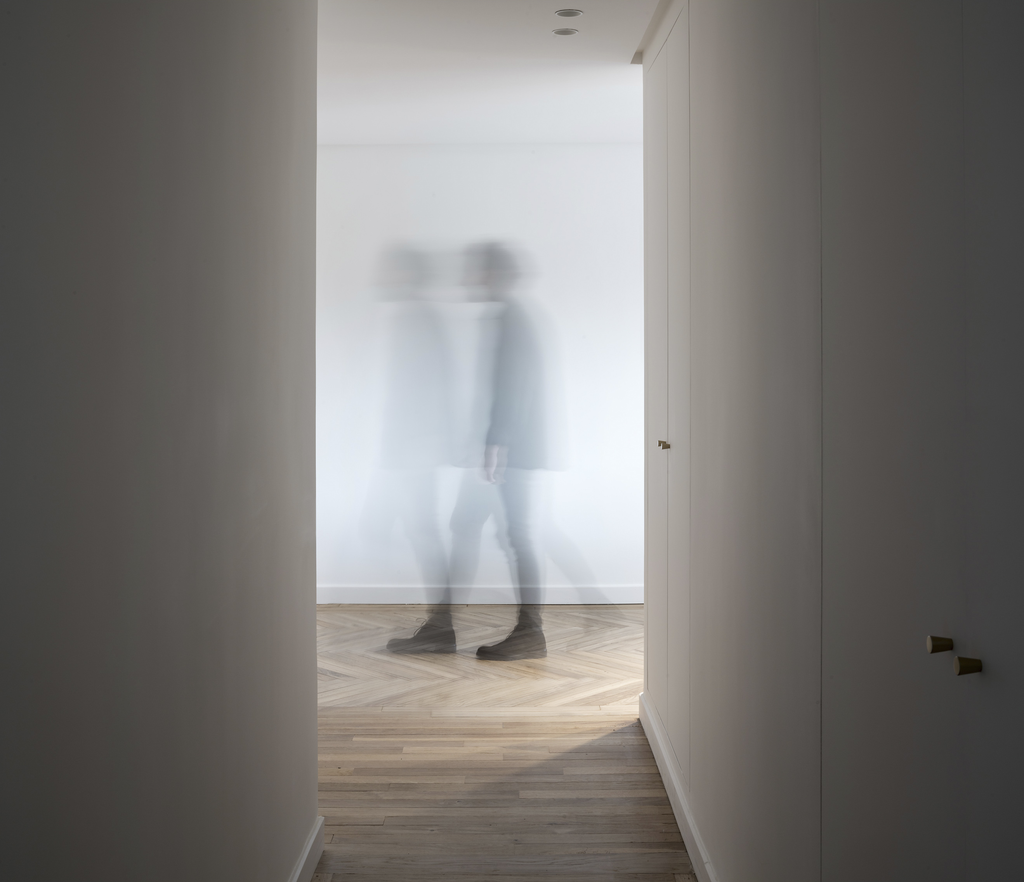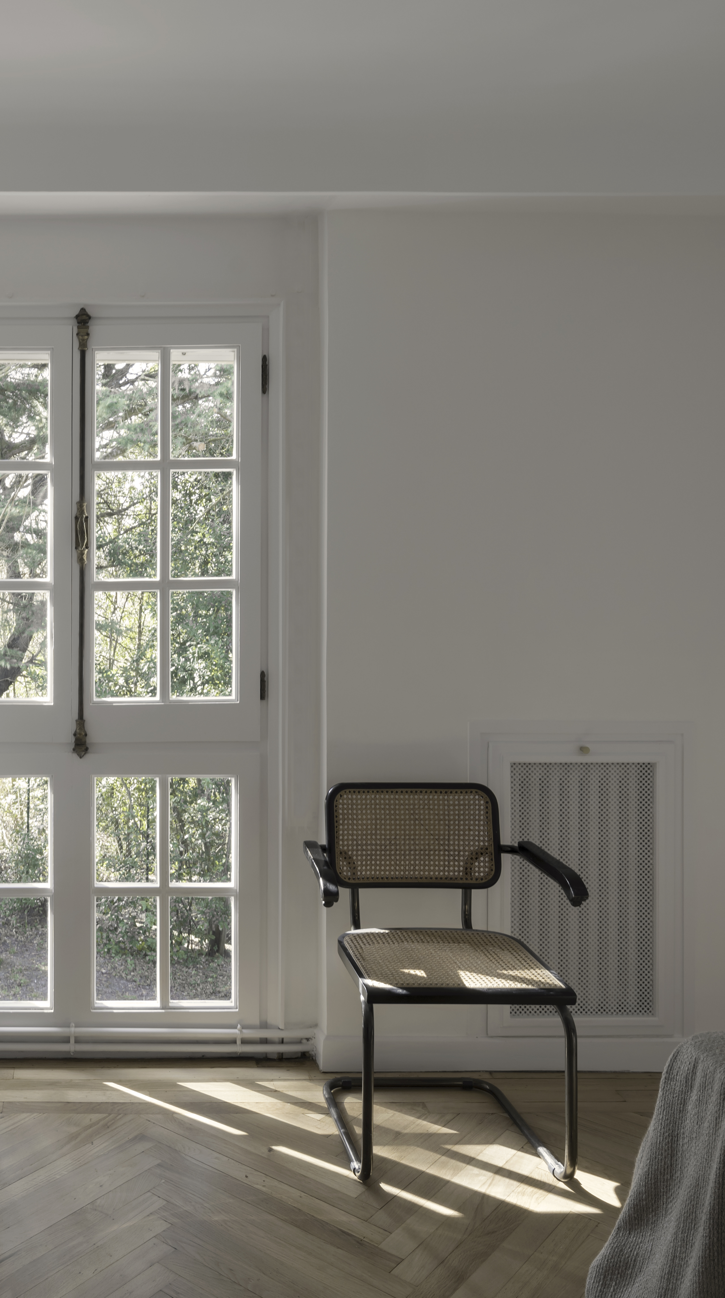The project is located in the town of Fuenterrabía, in a housing complex builtin the 1970s. The economic boom in that period influenced it construction, meaning that the properties were designed to high standards and outfitted with quality materials.
We found uses and partitions that we saw as essential to modify. The project adds an additional architectural layer to the space, enhancing flows and shortening corridor routes. Meanwhile, the dividing wall, which we crossed to provide access to the property, acts as a support to link the service space to the rest of the house. At the same time, we provided it with a greater width in its interior, creating open spaces that improve its use. The rest of the house is undergoing a thorough refurbishment process, including the recovery of door and window frames, mouldings and original construction elements. The project returns the splendour of a by gone era to a home that adapts to current living. The works are subtle and integrated into the whole property. Meanwhile, the meticulously designed and scaled modifications set out to unite the past and present.
We found uses and partitions that we saw as essential to modify. The project adds an additional architectural layer to the space, enhancing flows and shortening corridor routes. Meanwhile, the dividing wall, which we crossed to provide access to the property, acts as a support to link the service space to the rest of the house. At the same time, we provided it with a greater width in its interior, creating open spaces that improve its use. The rest of the house is undergoing a thorough refurbishment process, including the recovery of door and window frames, mouldings and original construction elements. The project returns the splendour of a by gone era to a home that adapts to current living. The works are subtle and integrated into the whole property. Meanwhile, the meticulously designed and scaled modifications set out to unite the past and present.

Residencia U
CLIENT: Private
Residence
Fuenterrabía, Spain
YEAR: 2018
SIZE: 190 m2
PHOTOGRAPHY: Pedro Pegenaute














