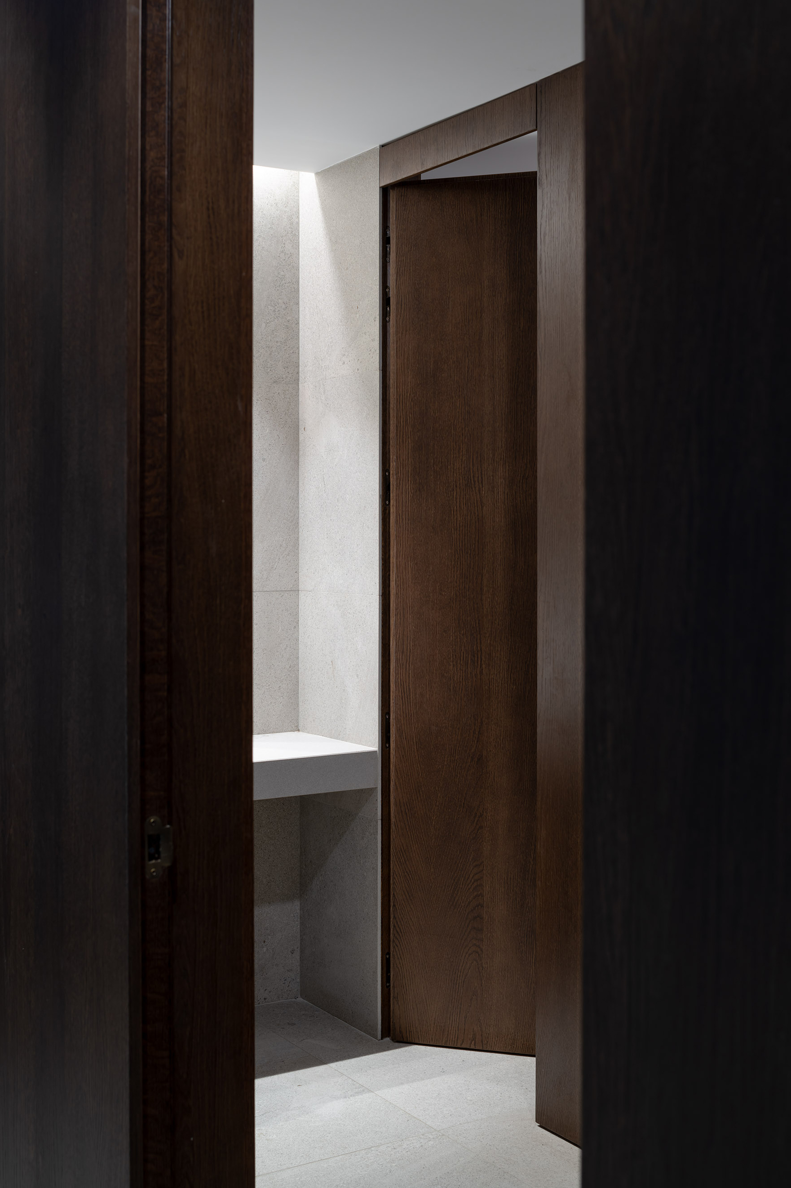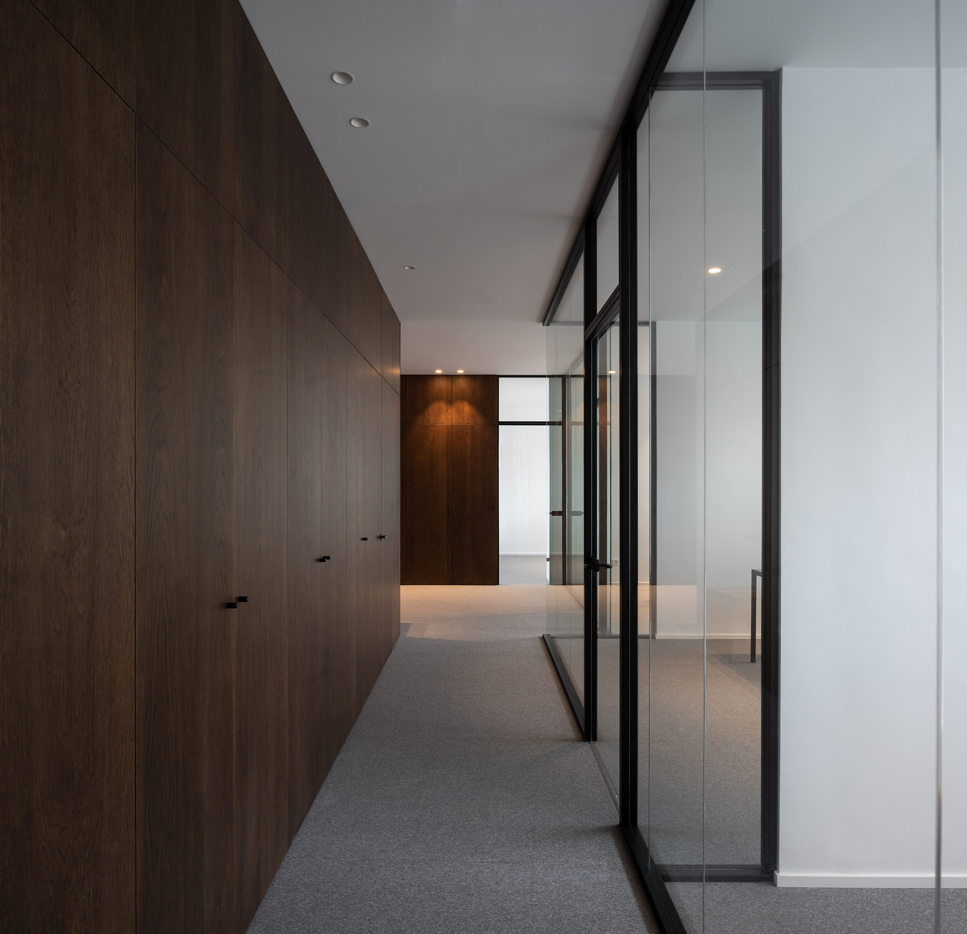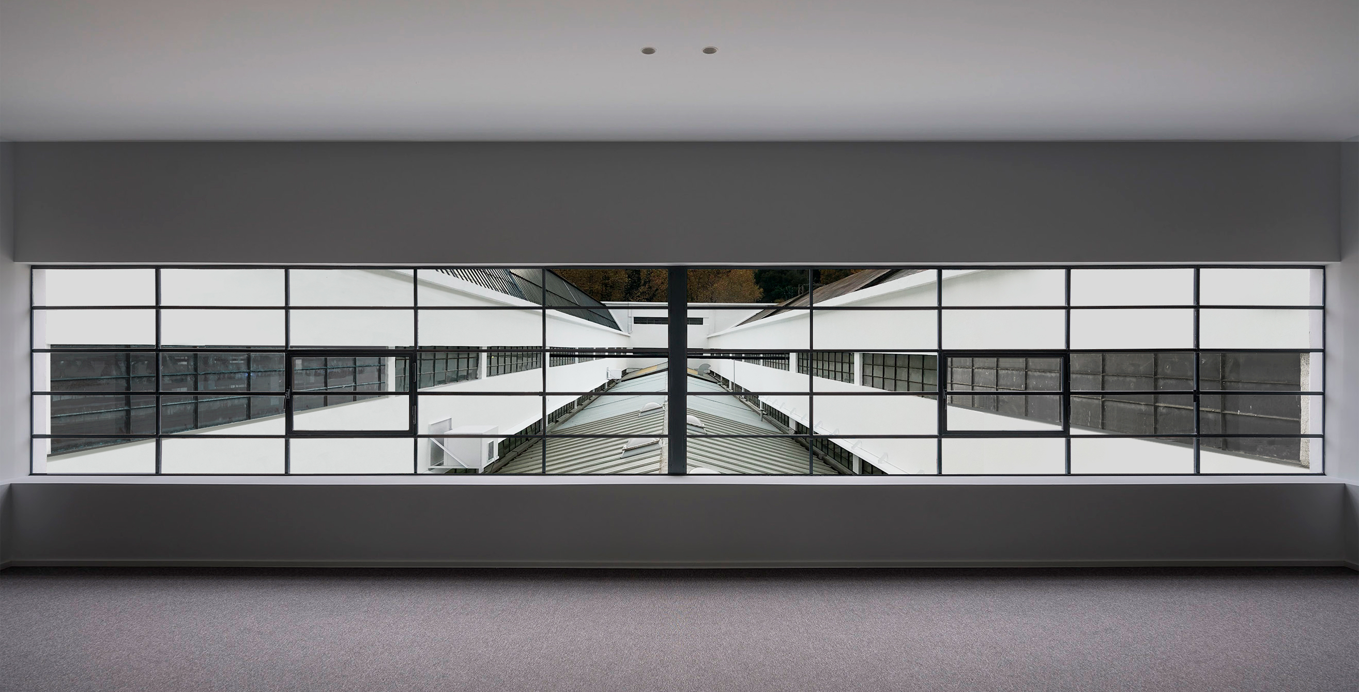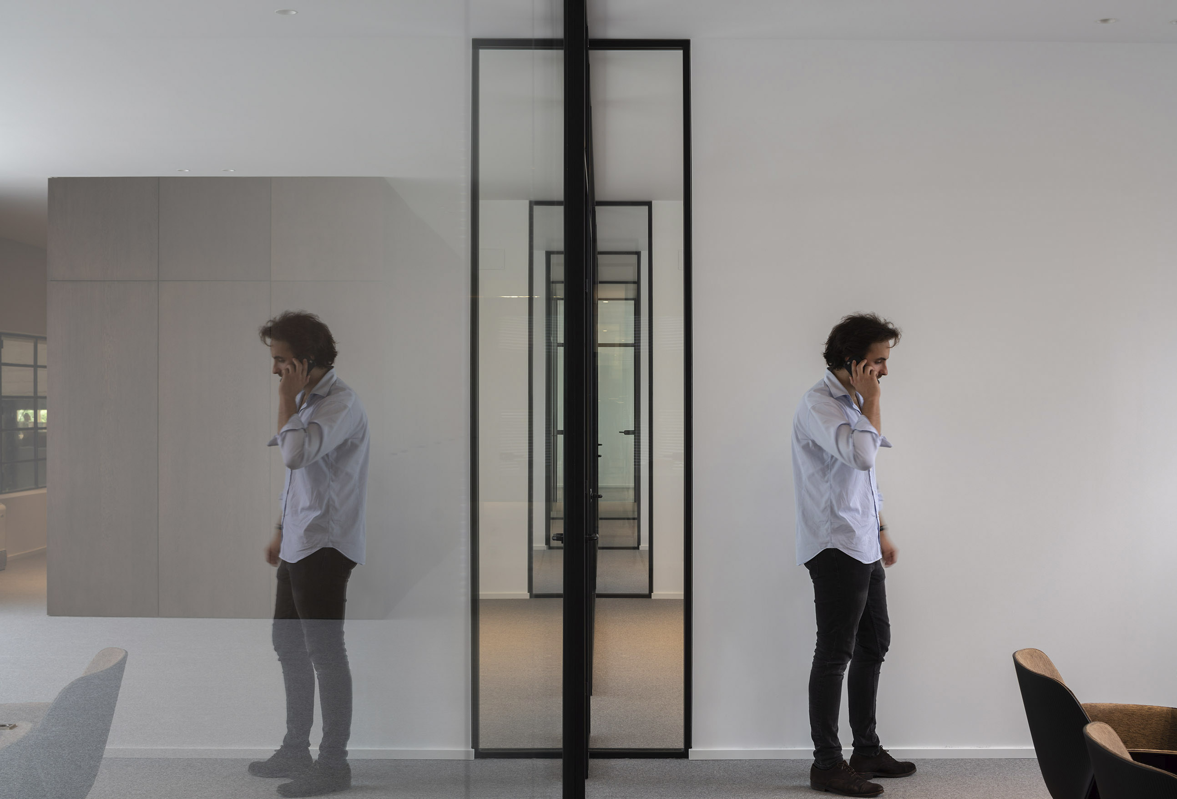The project is located in a former factory in Andoáin. The building is made up of a concrete structure withwide 10 x 10 m porticoes and consists of four units separated by a central outdoor courtyard.
The area in question is located in the middle of a long strip of offices that crosses and connects the four manufacturing and assembly units. The project covers an area of 375 m2. The brief called for a large meeting room, management offices, a secretary's office and a multipurpose space that could play host to company-related events. The new functional forms made the original layout of the offices obsolete, while also making it necessary to give them a facelift. The existing layout wasinward-looking, with opaque partitions that inhibited the flow of light and created a dark and gloomy atmosphere.
Meanwhile, this section of offices is home to the only toilets for the whole floor, so the constant flow of people compromised the quality of employees' work. This led us to conjure up a longitudinal project highly focused on communication and privacy in the workspaces. At first, it was deduced that much of the space should be used for communication, which was taken as a base to help solve the project. What's more, the toilets were formed by two solid units of wood and acquired the same function, articulating the free spaces and creating two corridors: a noise-filledone (access to the bathrooms and longitudinal communication of the floor) and a silent one (access to theoffices, meeting rooms and filing rooms).
The area in question is located in the middle of a long strip of offices that crosses and connects the four manufacturing and assembly units. The project covers an area of 375 m2. The brief called for a large meeting room, management offices, a secretary's office and a multipurpose space that could play host to company-related events. The new functional forms made the original layout of the offices obsolete, while also making it necessary to give them a facelift. The existing layout wasinward-looking, with opaque partitions that inhibited the flow of light and created a dark and gloomy atmosphere.
Meanwhile, this section of offices is home to the only toilets for the whole floor, so the constant flow of people compromised the quality of employees' work. This led us to conjure up a longitudinal project highly focused on communication and privacy in the workspaces. At first, it was deduced that much of the space should be used for communication, which was taken as a base to help solve the project. What's more, the toilets were formed by two solid units of wood and acquired the same function, articulating the free spaces and creating two corridors: a noise-filledone (access to the bathrooms and longitudinal communication of the floor) and a silent one (access to theoffices, meeting rooms and filing rooms).

Oficinas SP
CLIENT: Privado
Offices
Andoáin, Spain
YEAR: 2018
SIZE: 370 m2
PHOTOGRAPHY: Pedro Pegenaute
Selected in interior design awards of the COAVN
Colegio Oficial de Arquitectos Vasco-Navarro
















