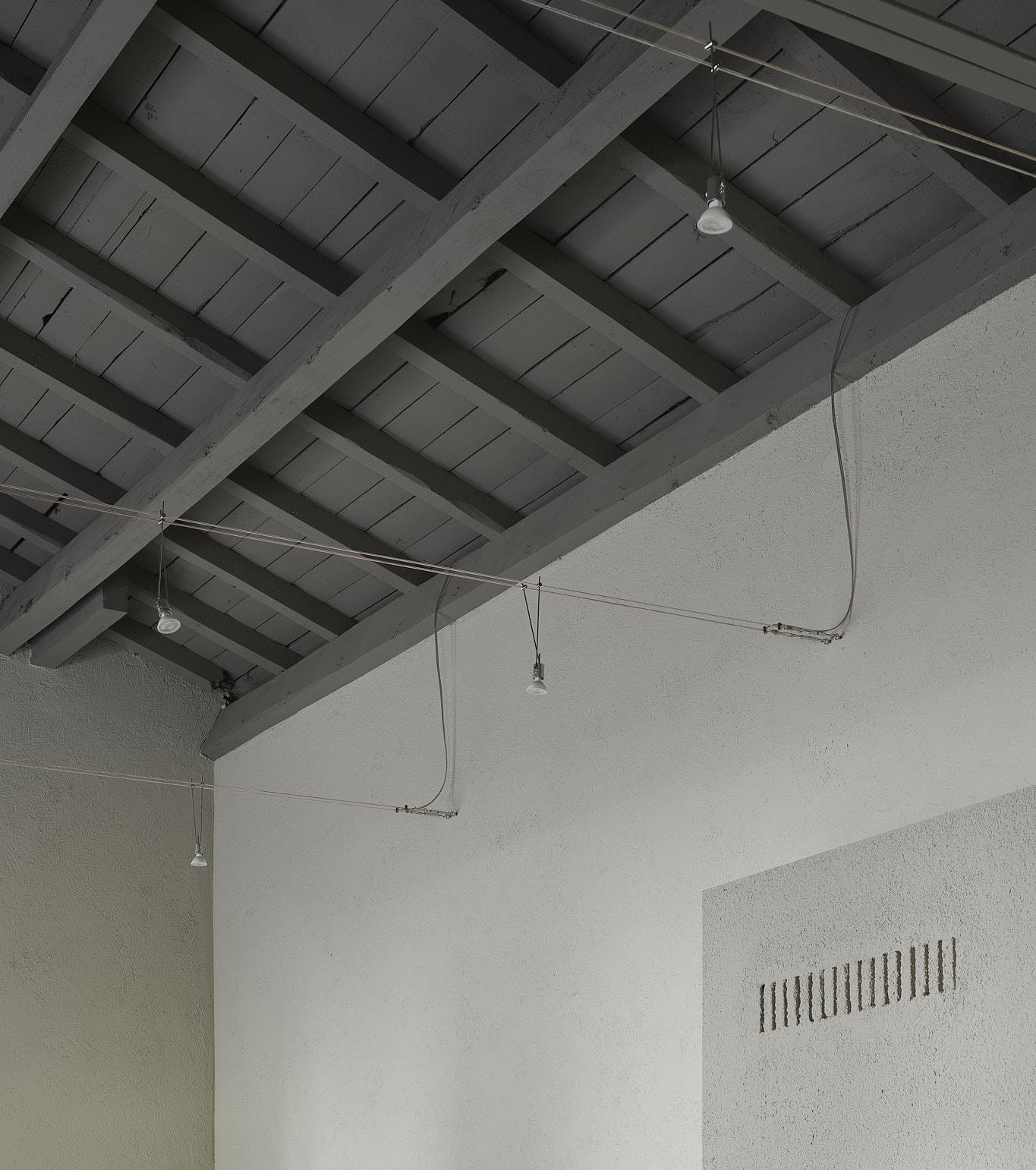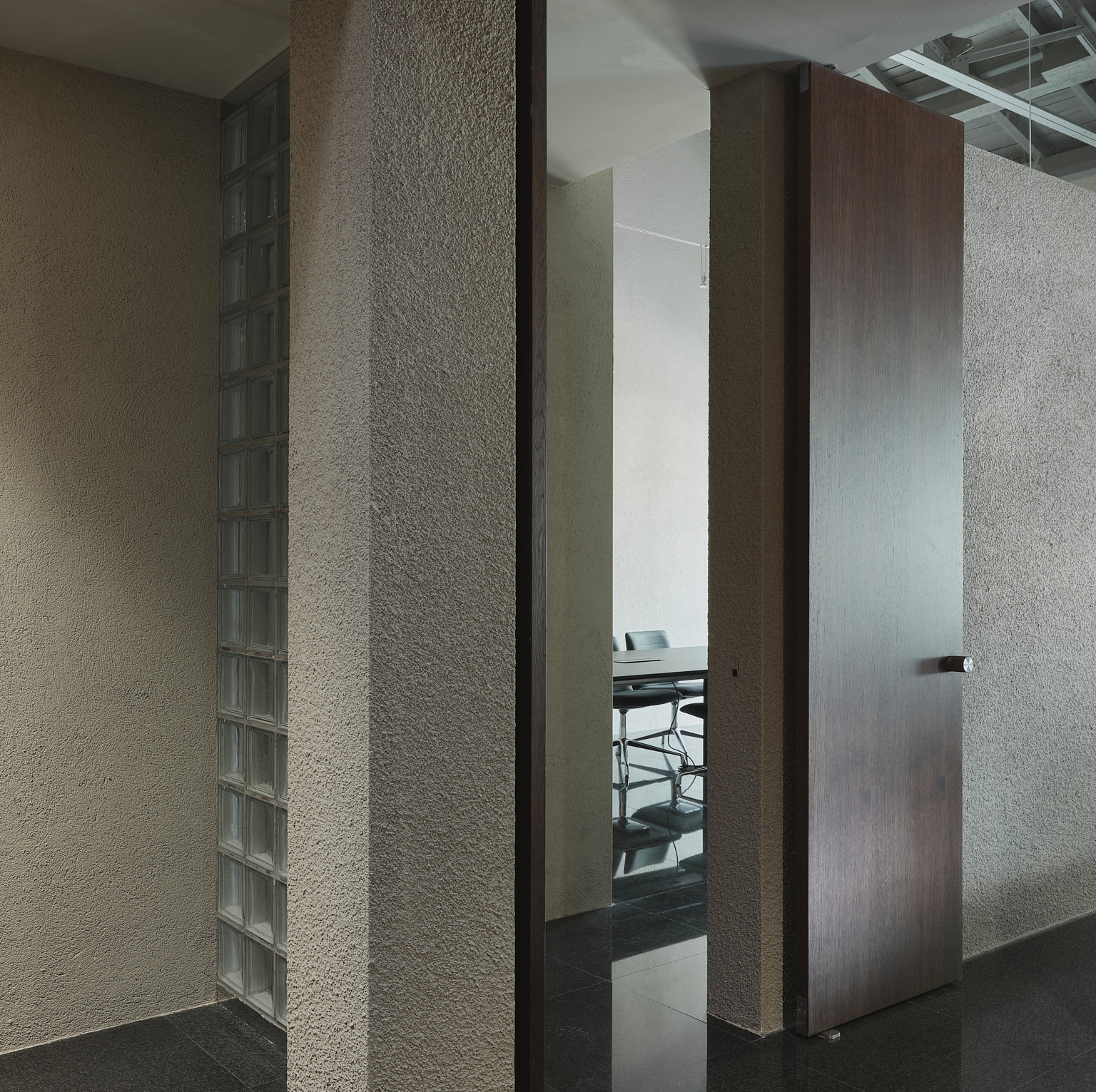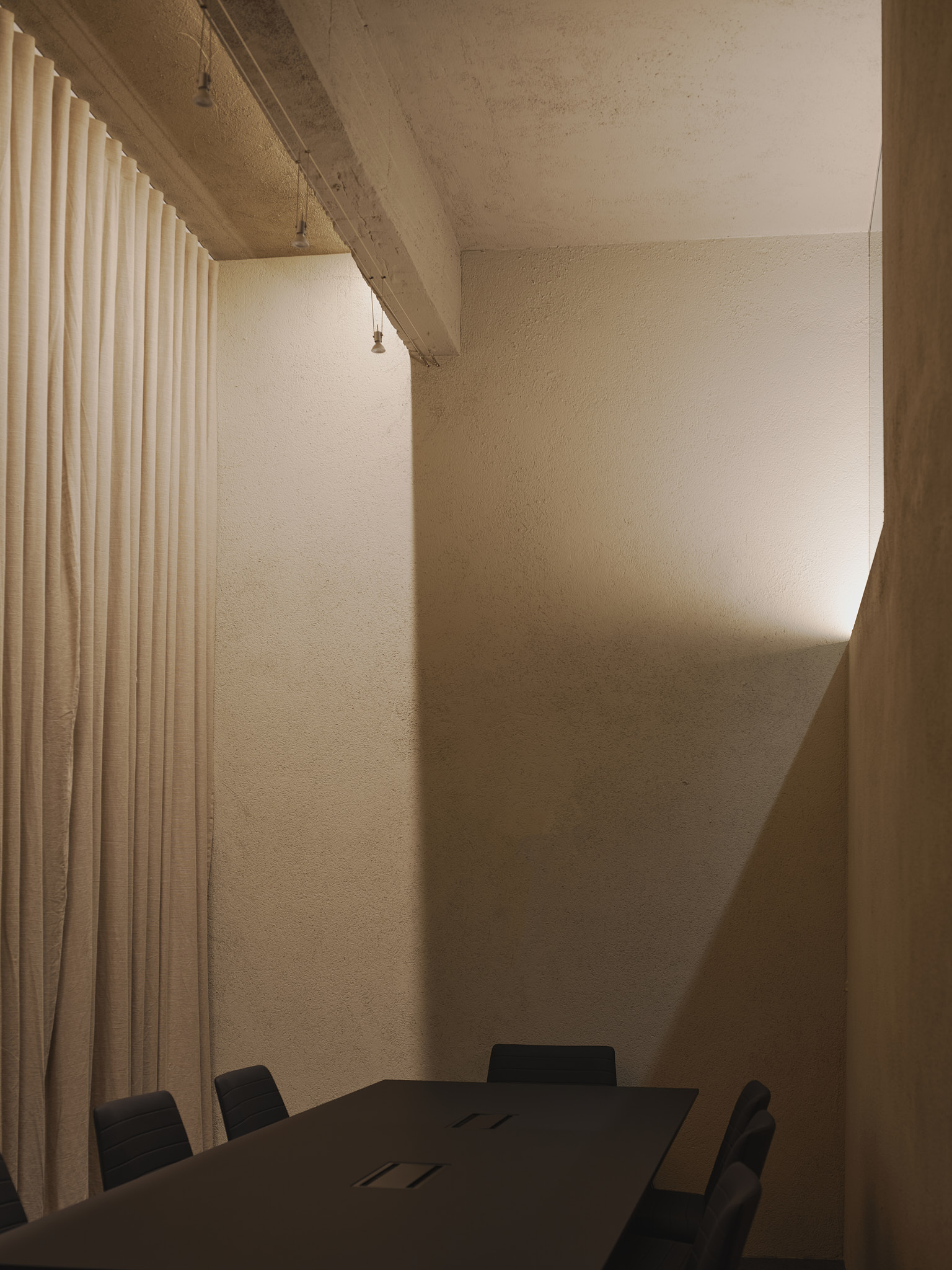The project focuses on expanding the use of ground-floor offices. Two main spaces take center stage under a gabled roof made of iron and wood. The continuity between these two spaces seemed important to us. The wall that separates the two rooms breaks inward, creating an entrance hall dimensioned to suit the users. The soft lighting makes natural light visible through a circular skylight. The change in scale inside further emphasizes the varying heights, and the interplay of materials and textures helps transform a large space into a welcoming environment.

Meeting and conference space
CLIENT: Private
San Sebastian, Spain
YEAR: 2024
SIZE: 250 m2
FOTOGRAFÍA: David Zarzoso











