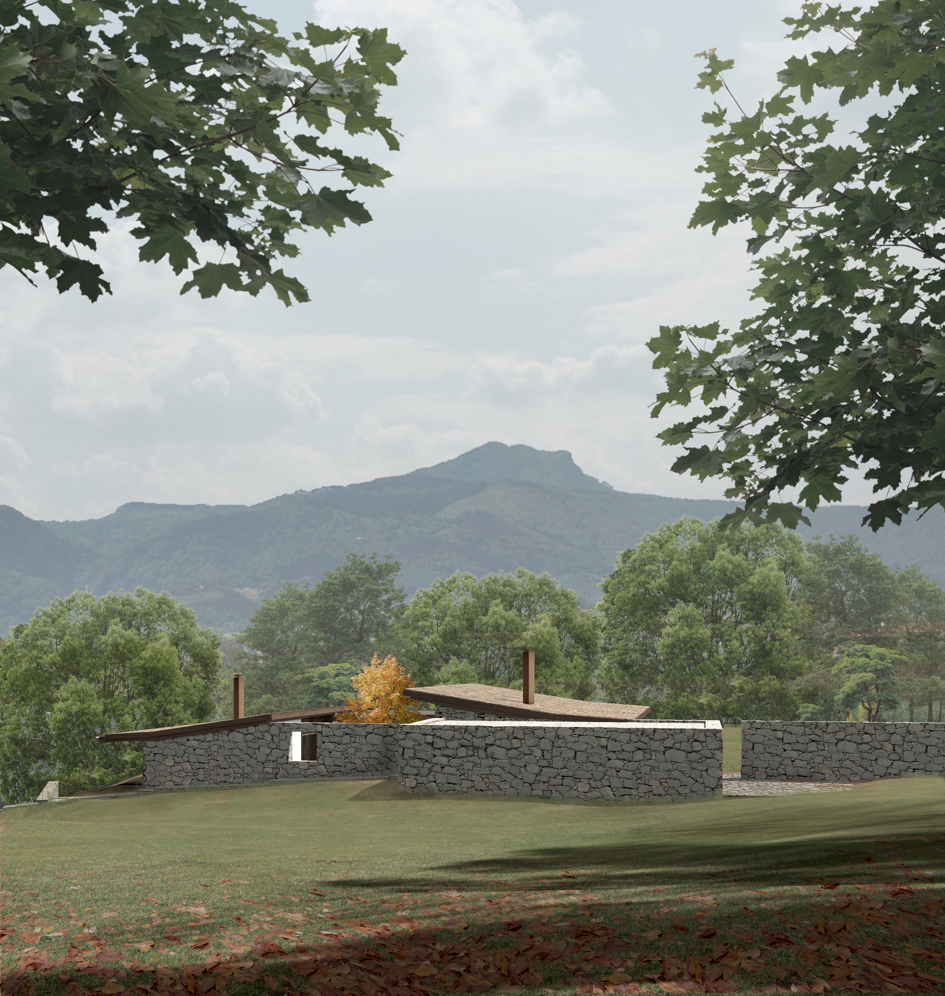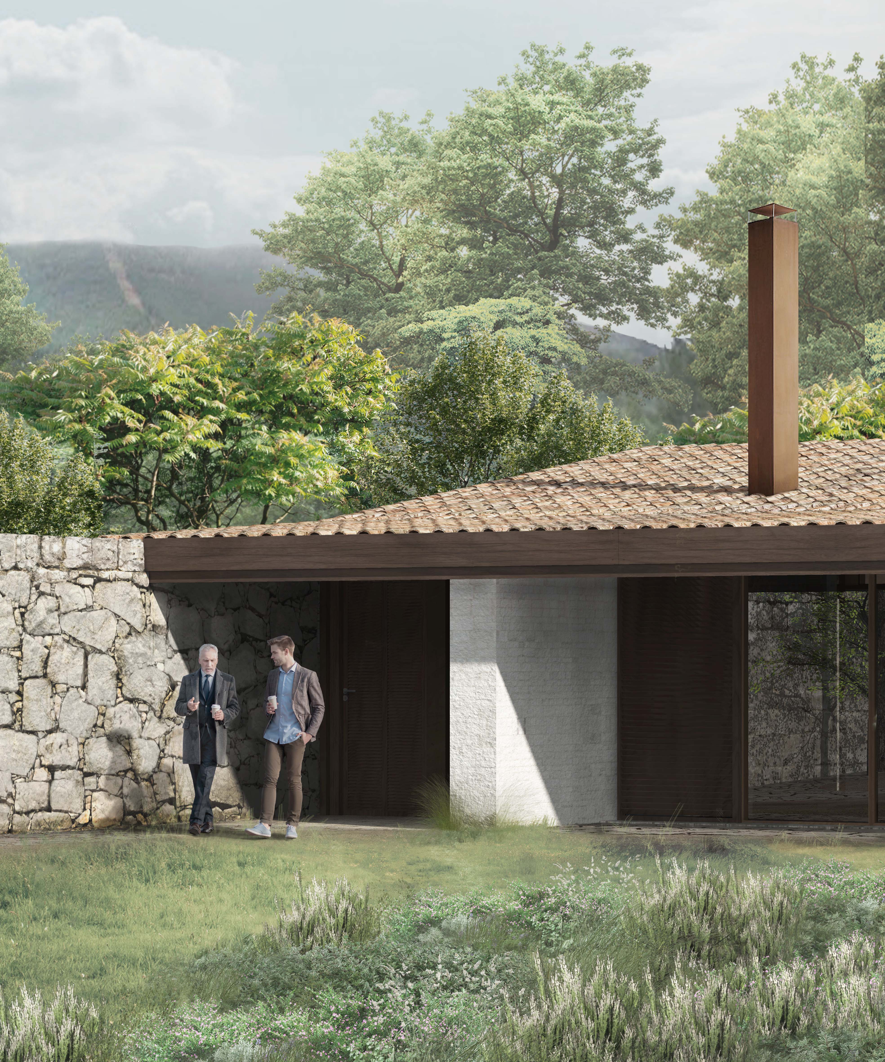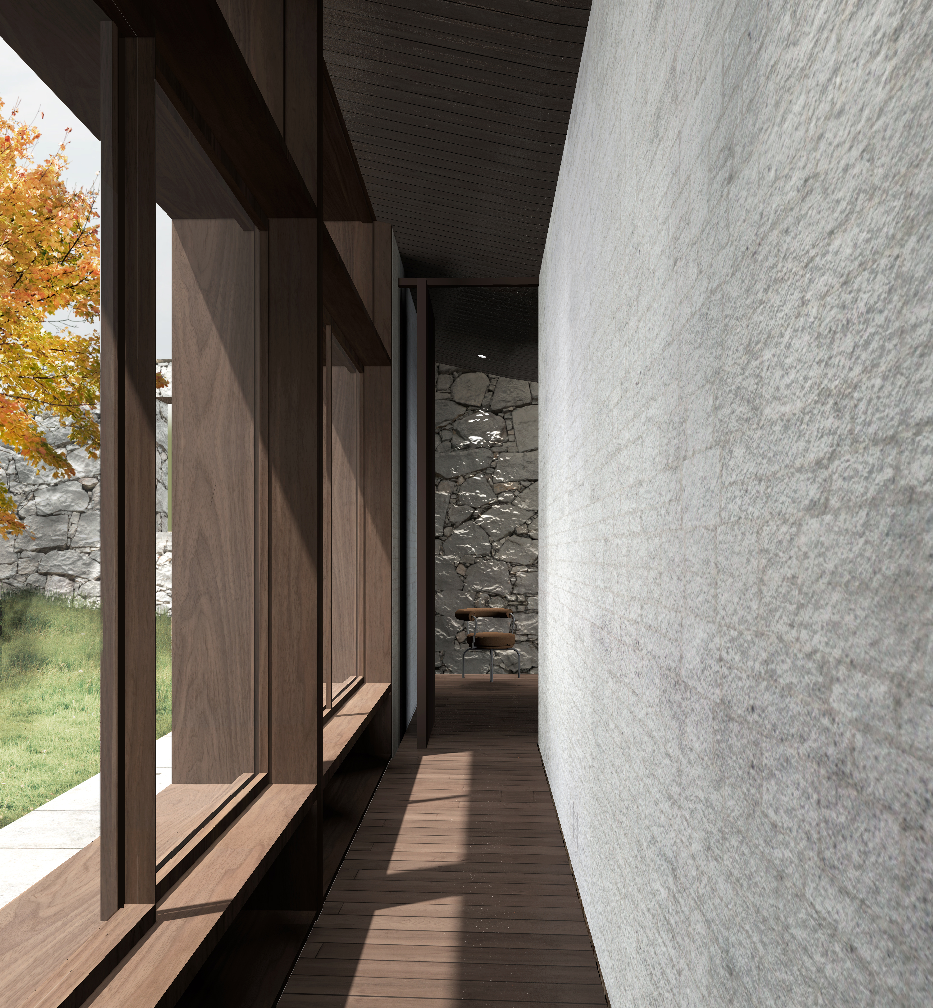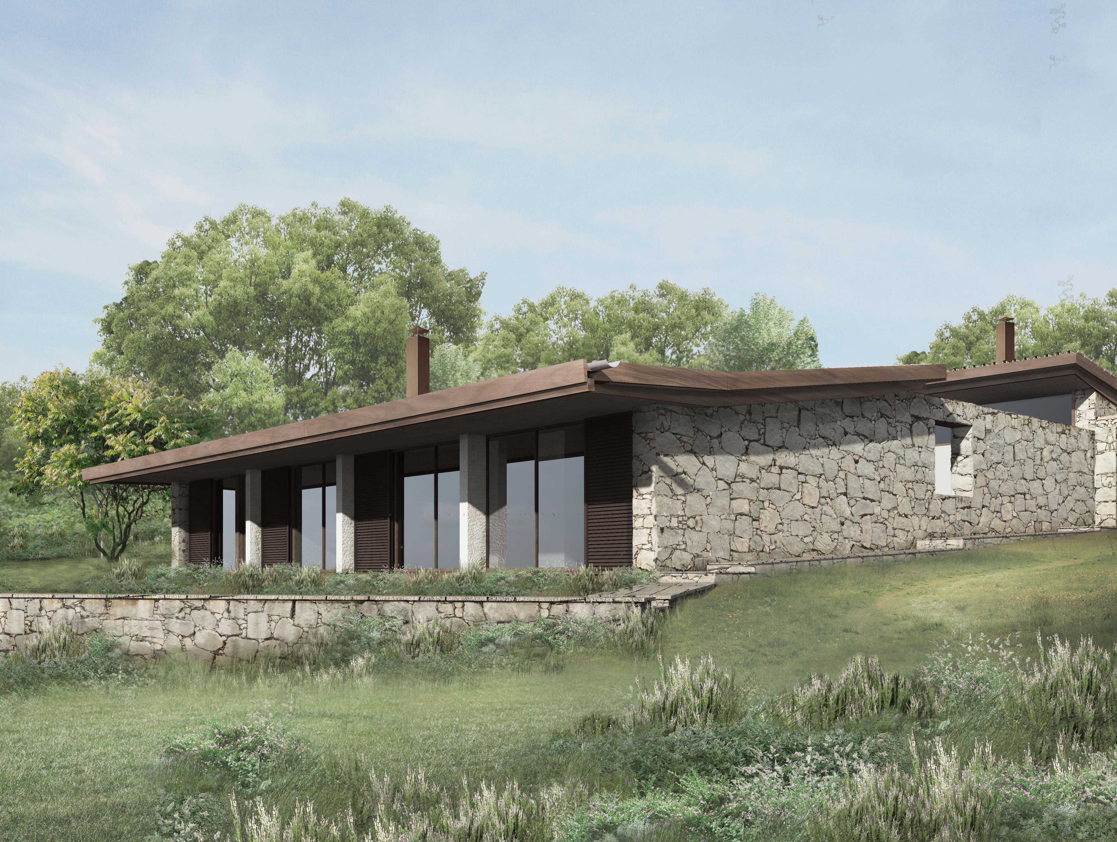We are facing a rectangular plot very marked by its north-south axis. That is why we proposed a closed intervention on its sides and open in its length, generating a front garden to welcome the main rooms, and a more intimate and sheltered, surrounded by the bedrooms and a wooded area.
Closing to the sides caused the appearance of a courtyard that would give order to the house. The light that allows to enter, turned out to be one of the most attractive aspects of the project. Another fundamental point was the use of natural and local materials such as wood and stone, giving the house harmony with its surroundings; perceiving that it was in the place it had to be.
Closing to the sides caused the appearance of a courtyard that would give order to the house. The light that allows to enter, turned out to be one of the most attractive aspects of the project. Another fundamental point was the use of natural and local materials such as wood and stone, giving the house harmony with its surroundings; perceiving that it was in the place it had to be.
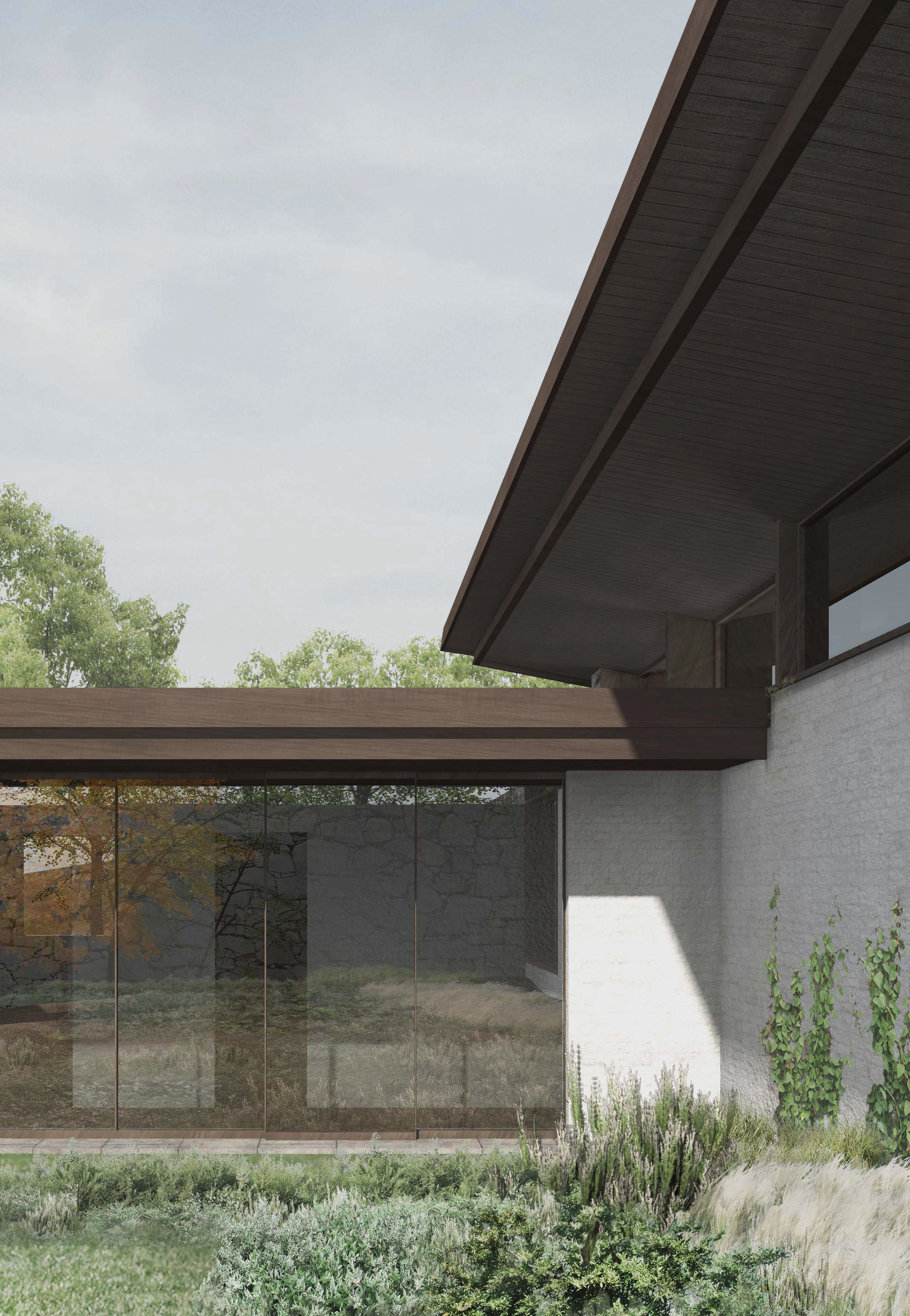
Golf house II
CLIENT: Private
Fuenterrabía, España
YEAR: 2021
SIZE: 350 m2
