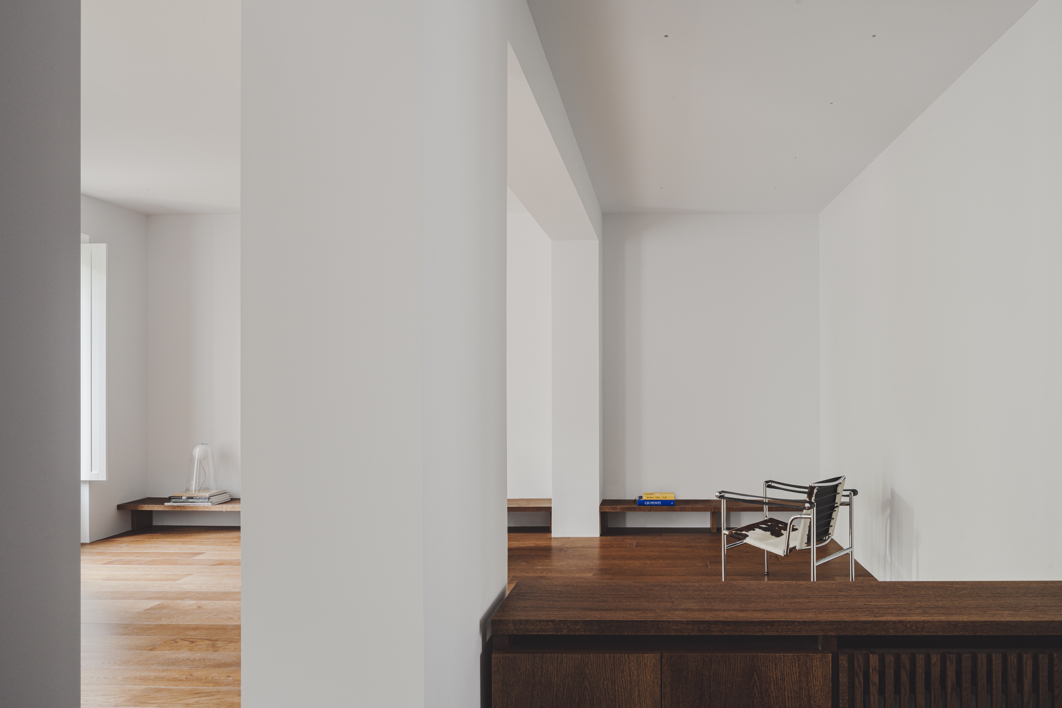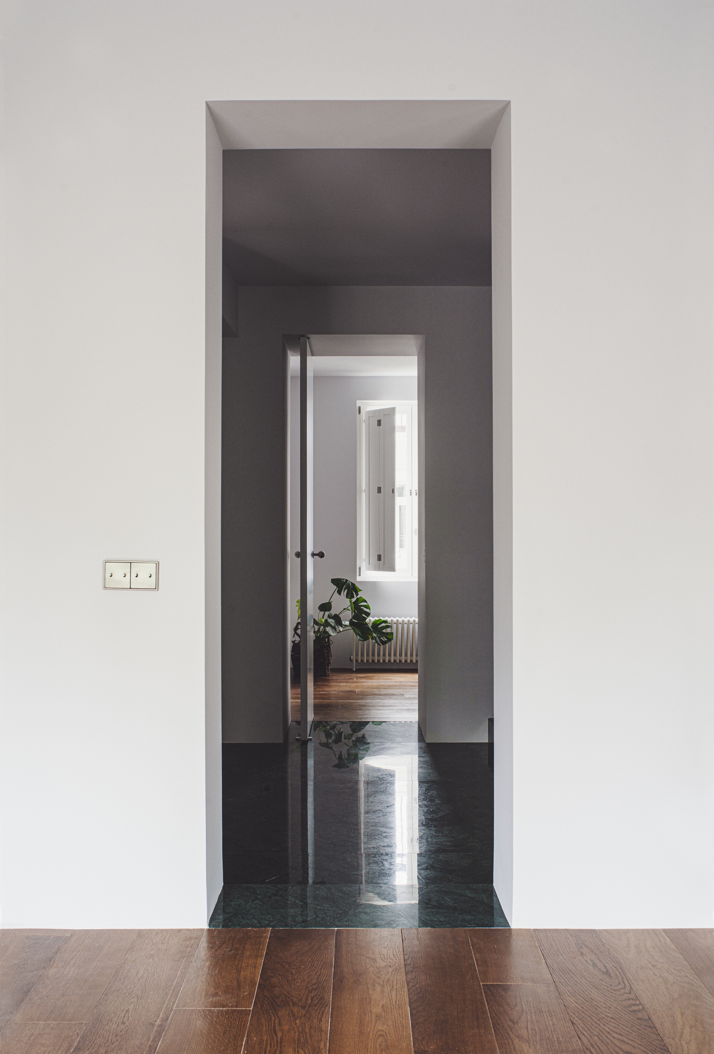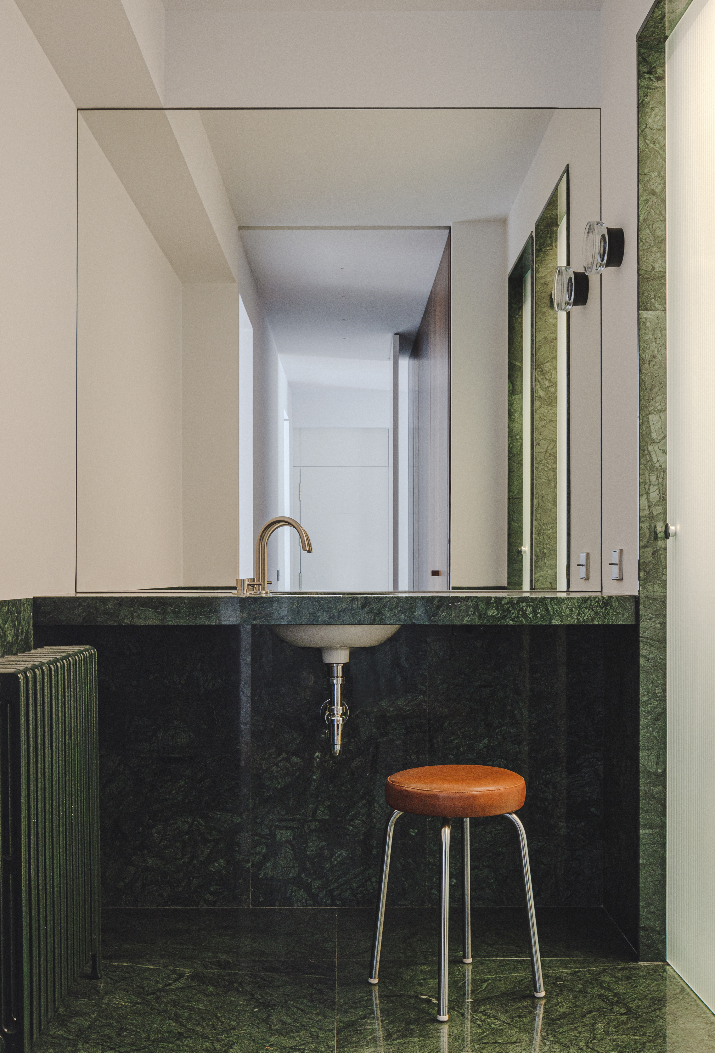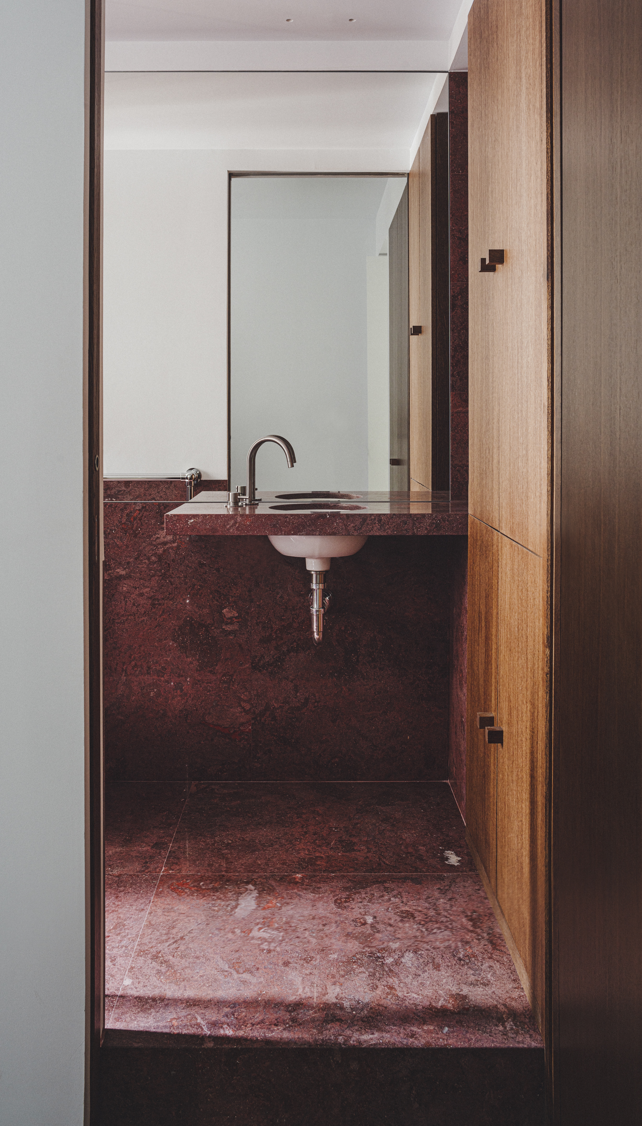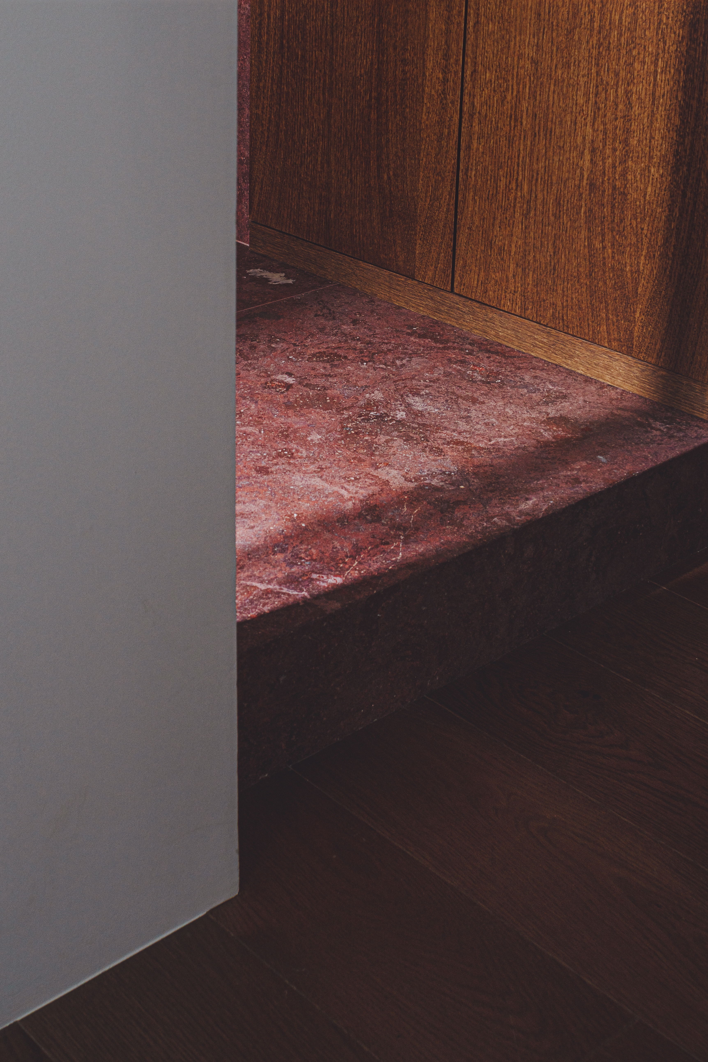We were approached to renovate a completely empty apartment. There was nothing to take as a reference, since all previous construction had been eliminated. We were faced with a building more than a hundred years old located in the old part of San Sebastian.
In that emptiness, the bare structure was what caught our attention. The beams and pillars formed porches that clearly divided the apartment into 3 spaces; one linked to the main facade that ended up being the kitchen and living room space, another linked to the rear facade where we placed the bedrooms, and another intermediate one where we placed the service areas of the house. This natural division caused the daytime spaces to become a single large open space, to take advantage of the presence of the facade.
It is a house designed to be open, where the materials set the limits between rooms. A green marble welcomes us, and a red porphyry stains one of the bathrooms in garnet.
In that emptiness, the bare structure was what caught our attention. The beams and pillars formed porches that clearly divided the apartment into 3 spaces; one linked to the main facade that ended up being the kitchen and living room space, another linked to the rear facade where we placed the bedrooms, and another intermediate one where we placed the service areas of the house. This natural division caused the daytime spaces to become a single large open space, to take advantage of the presence of the facade.
It is a house designed to be open, where the materials set the limits between rooms. A green marble welcomes us, and a red porphyry stains one of the bathrooms in garnet.

Old Town apartment
CLIENT: Private
San Sebastián, Spain
YEAR: 2022
SIZE: 90 m2
PHOTOGRAPHY: David Zarzoso

