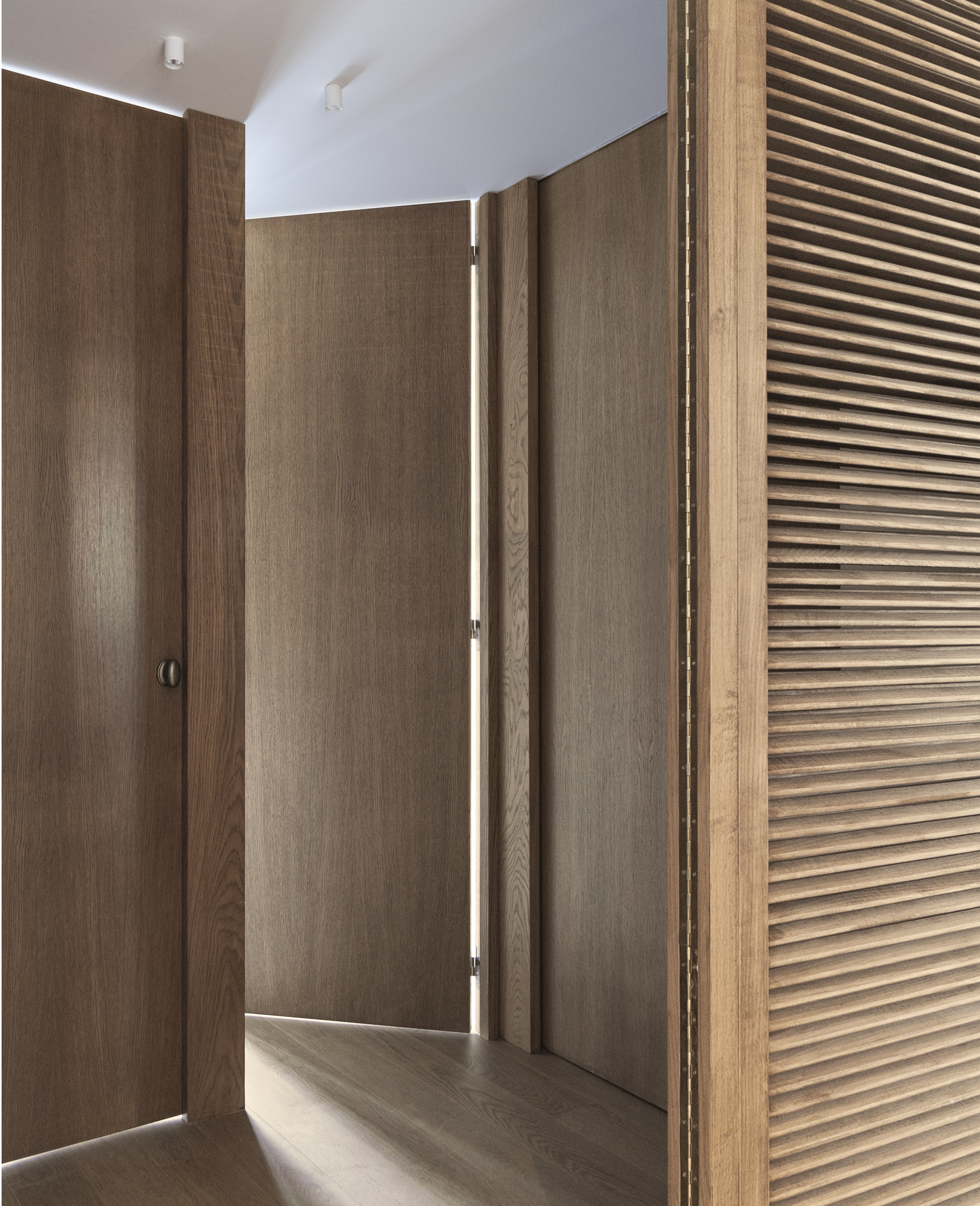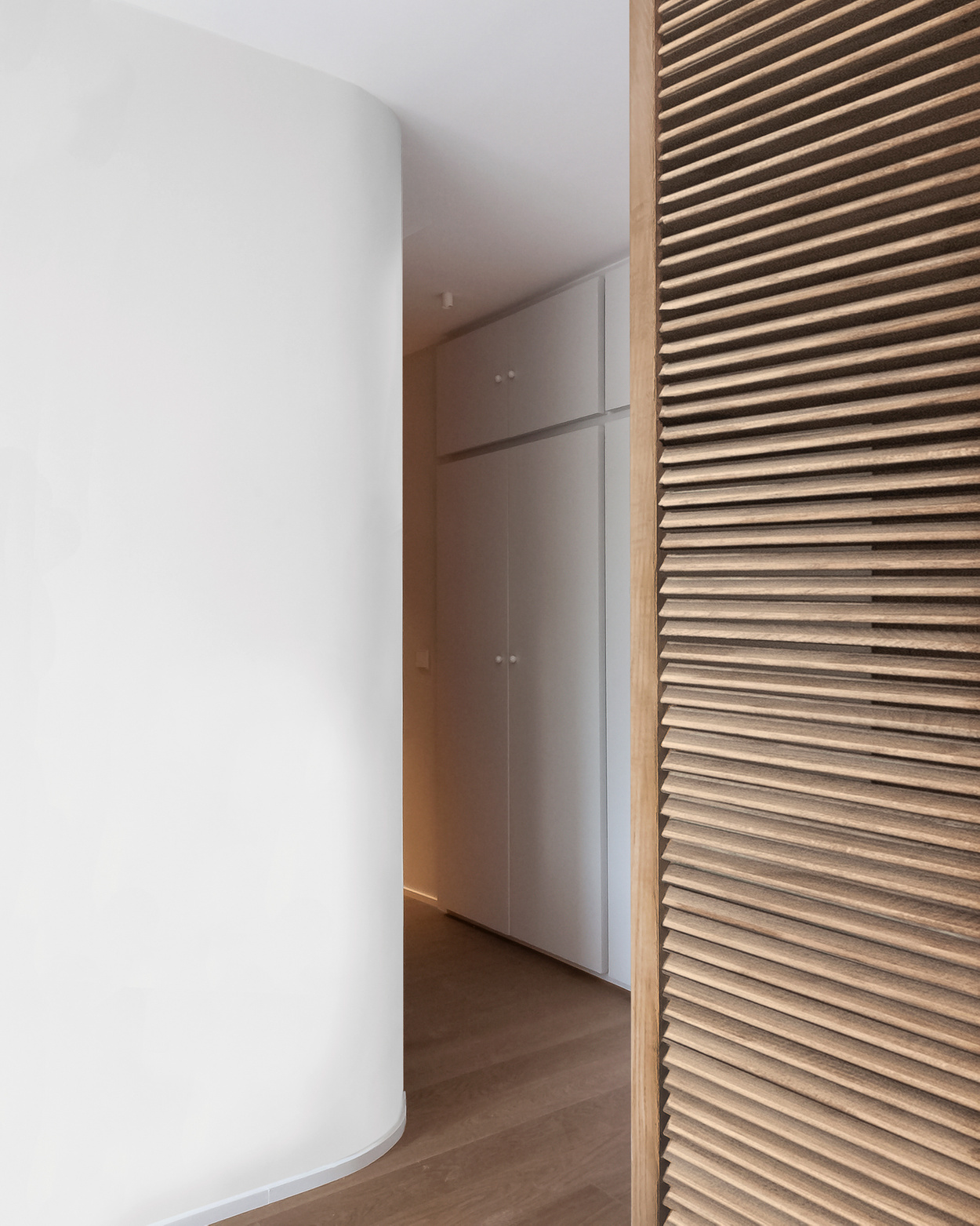This is a building constructed in 1978, in the midst of the transition from modernism to postmodernism. At that time, textures, qualities and the interplay of light and shadow were part of the everyday development of architecture. Without fail, the project had to generate a logical transition between the exterior and the interior of the property. Architects such as Fernando Redón, Miguel Fisac, Alejandro de la Sota and Jose Antonio Corrales, who are brilliant practitioners of this architectural period, influenced constructions like this one. Our work is based on that architecture.
We recovered personal and exclusive construction systems from by gone times to bestow the property with a unique personality. We modified and adapted the layout of the house to contemporary needs. This included enhancing the inflows of light and ventilation, taking advantage of the technological progresses found in today's materials.
We recovered personal and exclusive construction systems from by gone times to bestow the property with a unique personality. We modified and adapted the layout of the house to contemporary needs. This included enhancing the inflows of light and ventilation, taking advantage of the technological progresses found in today's materials.

Apartamento Laborde
CLIENT: Private
Residence
Fuenterrabía, Spain
YEAR: 2019
SIZE: 110 m2
PHOTOGRAPHY: Pedro Pegenaute






