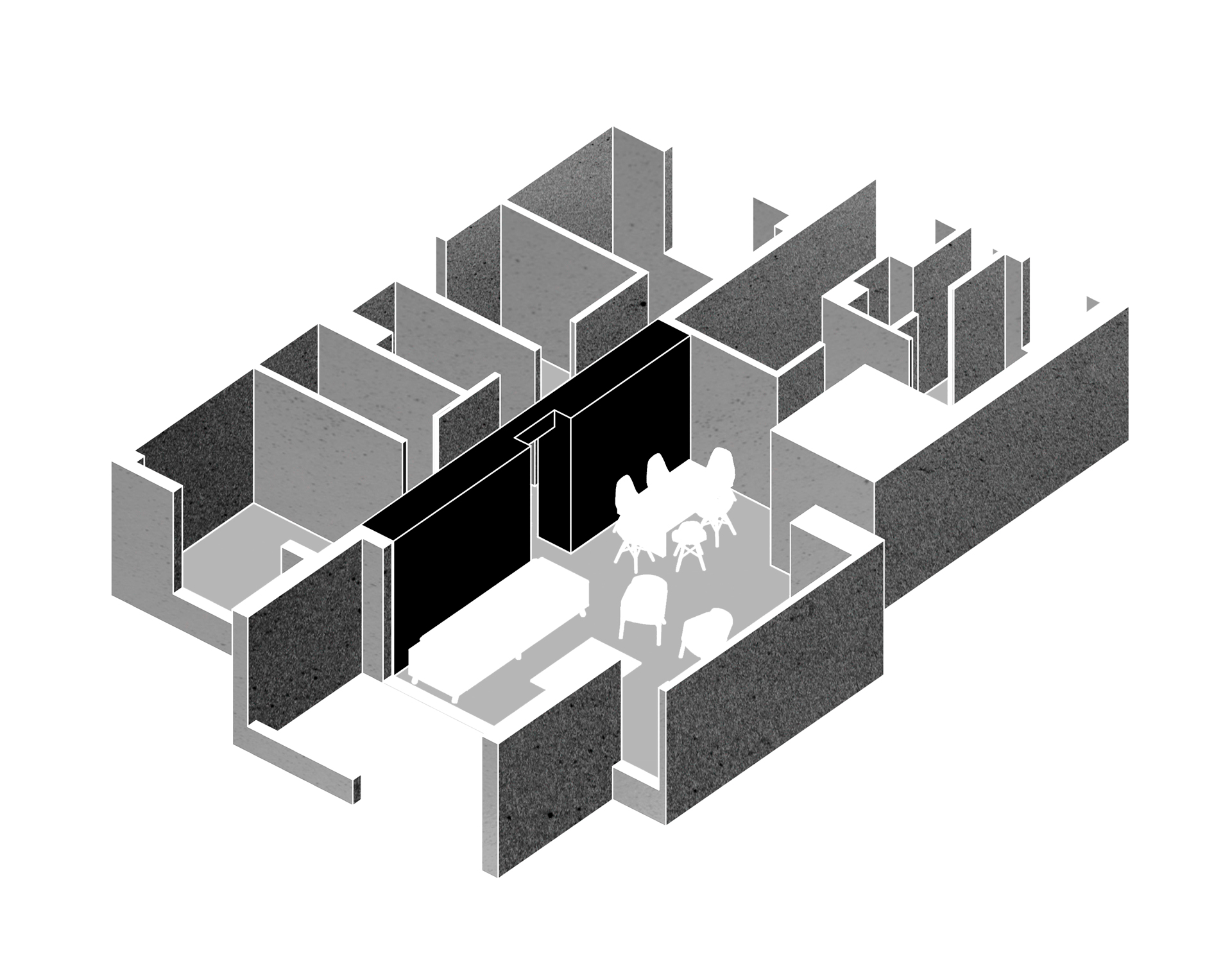The project is located in Fuenterrabía, in a building from 1996 that sits atop this town. It is a house withan area of 90m2, in which the original rooms were unbalanced, due to poor space management.
The proposal is simple, creating two transversal areas joined by a central storage module. This element creates a private corridor that leads to the master bedroom and the other bedrooms. On the other side isthe kitchen and its utility room, closer to the living room. As a result, it was possible to create a balance between social and private spaces that ended up defining a functional and very appealing property. The door and window frames were executed to provide the maximum width in accesses and continuity in the ceilings, resulting in a flow from east to west that takes advantage of the views commanded from the sixth floor of the building and forming a link between inside and outside.
The proposal is simple, creating two transversal areas joined by a central storage module. This element creates a private corridor that leads to the master bedroom and the other bedrooms. On the other side isthe kitchen and its utility room, closer to the living room. As a result, it was possible to create a balance between social and private spaces that ended up defining a functional and very appealing property. The door and window frames were executed to provide the maximum width in accesses and continuity in the ceilings, resulting in a flow from east to west that takes advantage of the views commanded from the sixth floor of the building and forming a link between inside and outside.

Apartamento KP
CLIENT: Private
Apartment
Fuenterrabía, Spain
YEAR: 2018
SIZE: 90 m 2
PHOTOGRAPHY: Pedro Pegenaute






The door and window frames were executed to provide the maximum width in accesses and continuity in the ceilings, resulting in a flow from east to west that takes advantage of the views commanded from the sixth floor of the building and forming a link between inside and outside.




