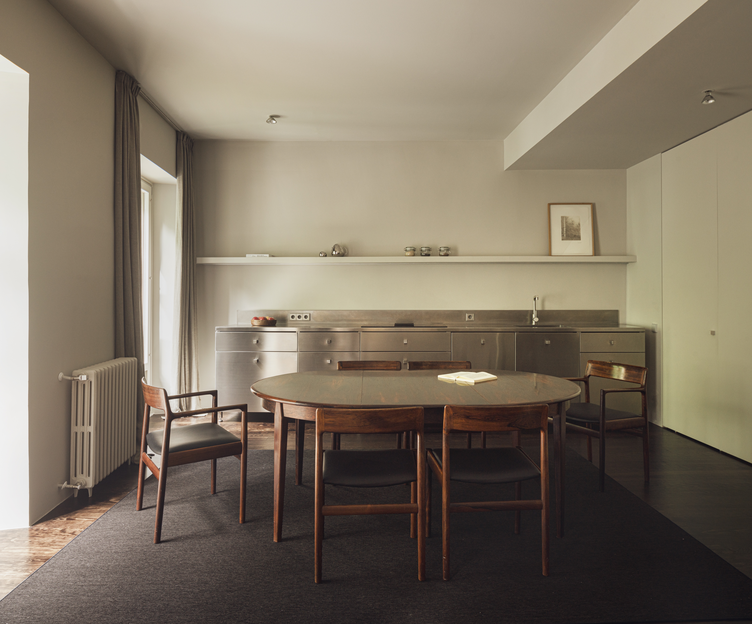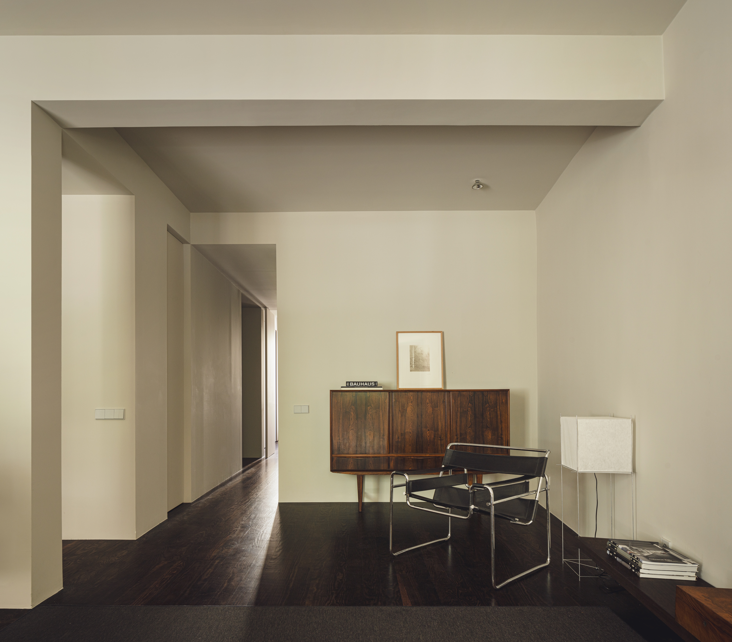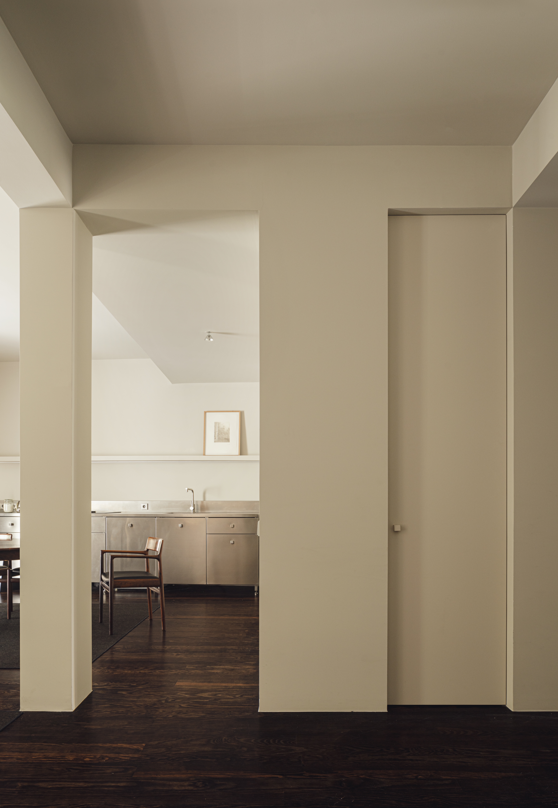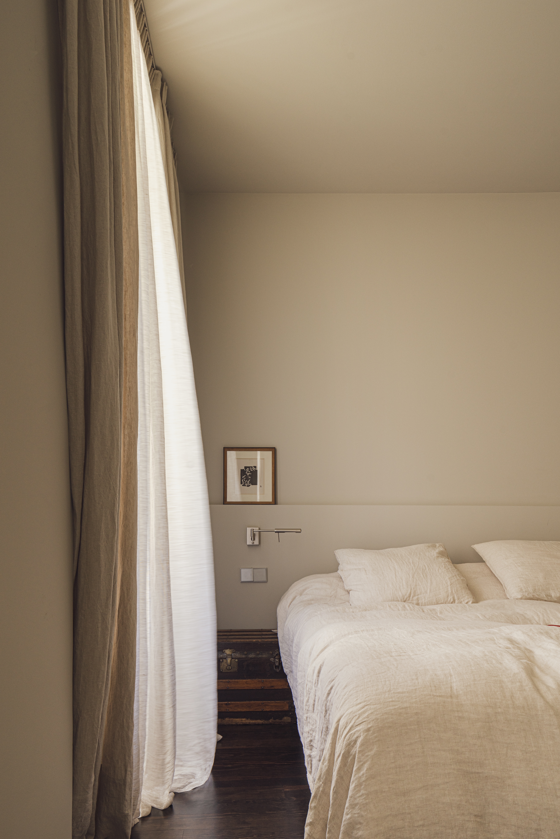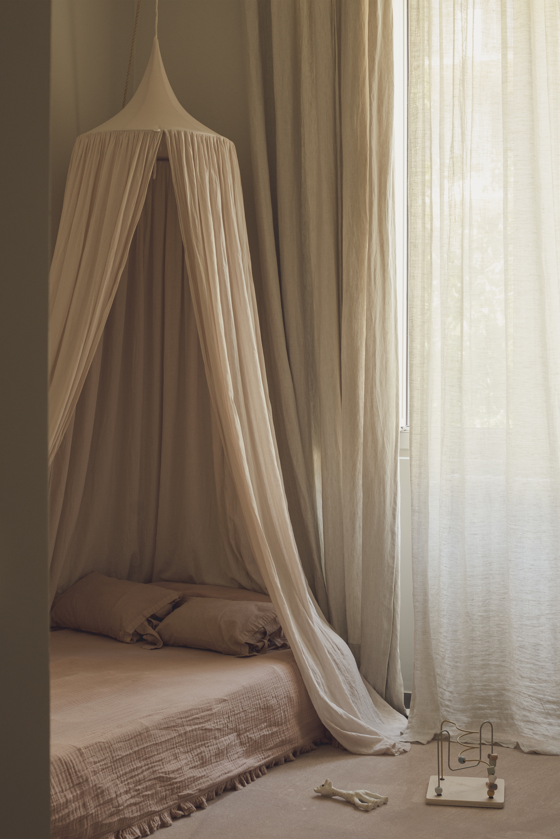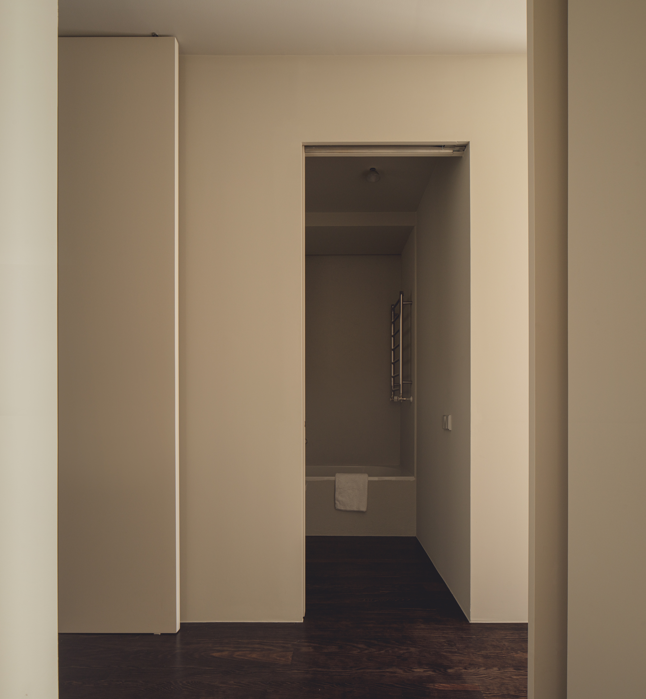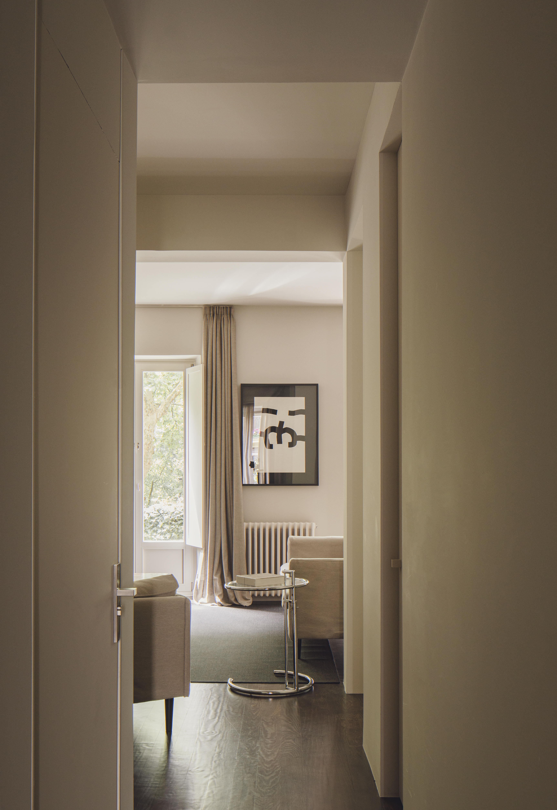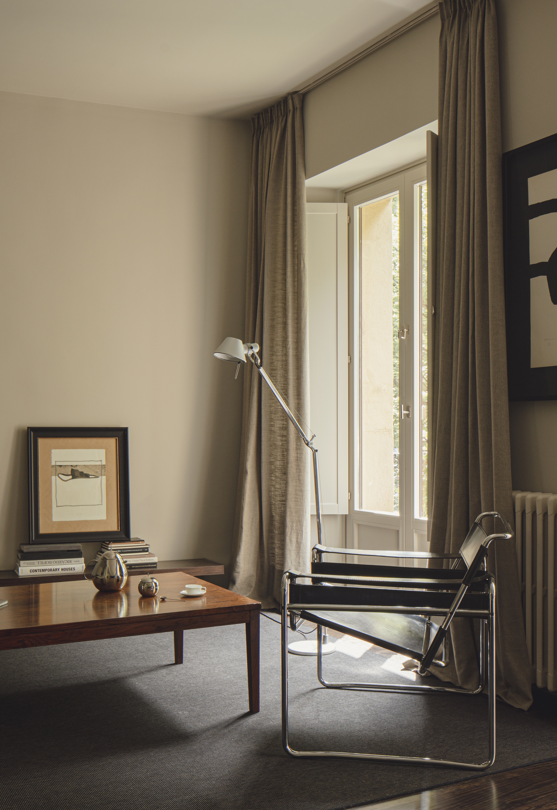A house longer than wide. At both ends facing opposite north and south. It is a first floor with large green areas on the outside. Deciduous trees that protect from light in summer and allow it to pass in winter.
The intervention took its length as a reference for its distribution. The two rooms were located on the north facade and the bathroom, storage and laundry room separate them from the large kitchen and living room.
The way of building, the heights of the steps and carpentries, the tones and brightness of the different materials, pretend to make us travel to the past and remember those architectures of 1900.
The intervention took its length as a reference for its distribution. The two rooms were located on the north facade and the bathroom, storage and laundry room separate them from the large kitchen and living room.
The way of building, the heights of the steps and carpentries, the tones and brightness of the different materials, pretend to make us travel to the past and remember those architectures of 1900.
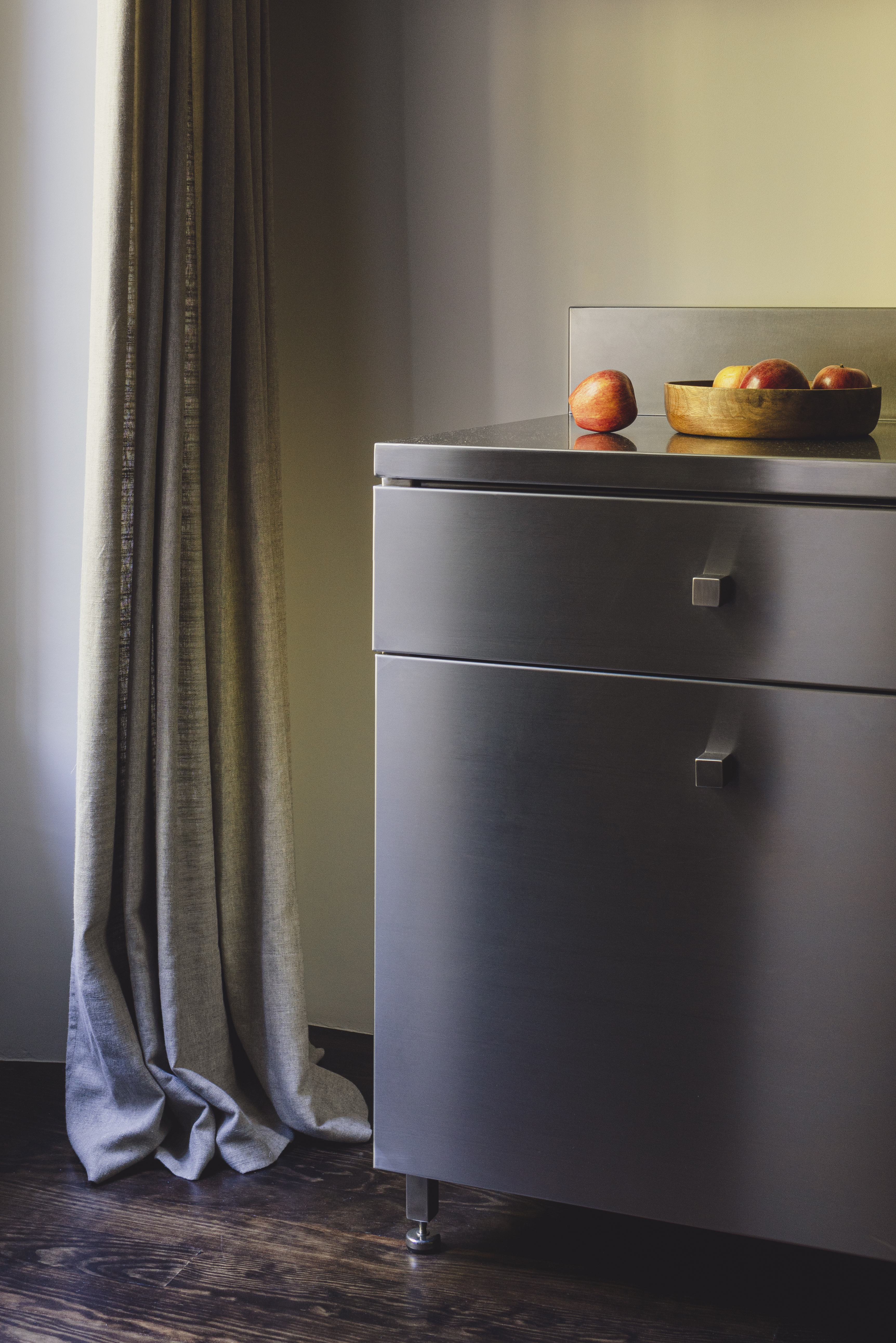
Alameda del Boulevard
CLIENT: Private
San Sebastián, Spain
YEAR: 2022
SIZE: 95 m2
PHOTOGRAPHY: David Zarzoso
